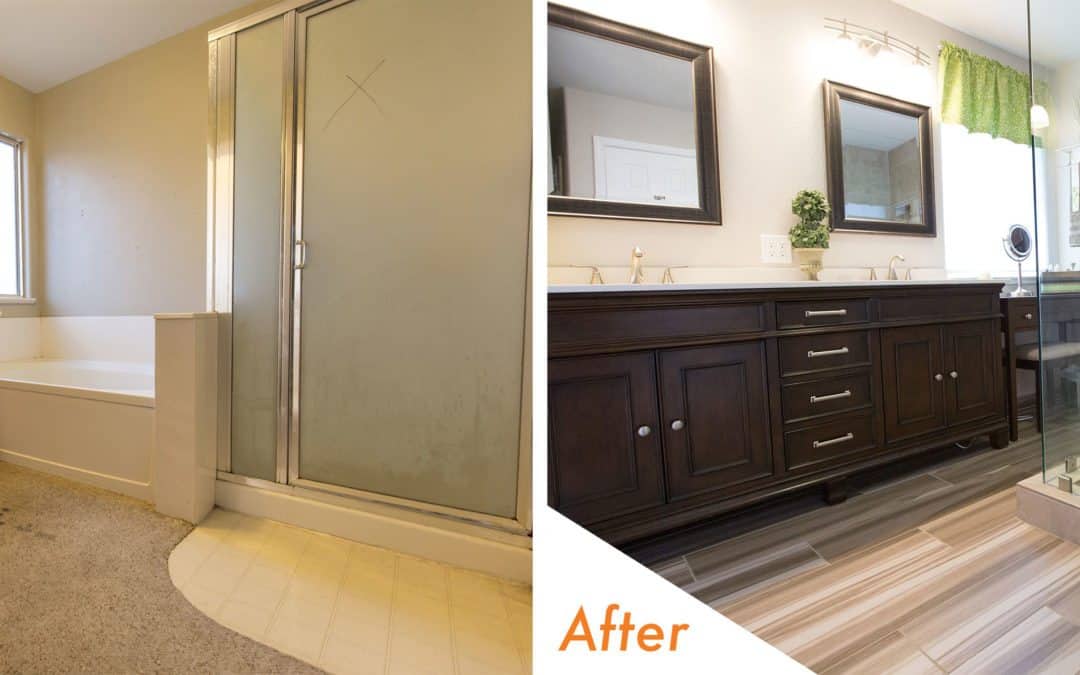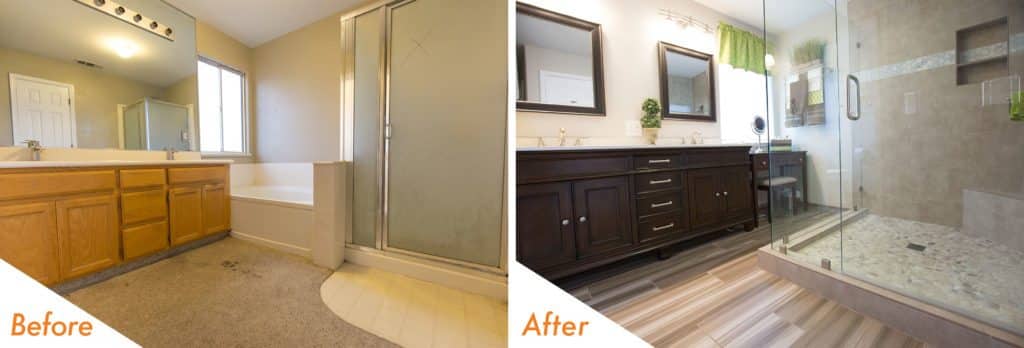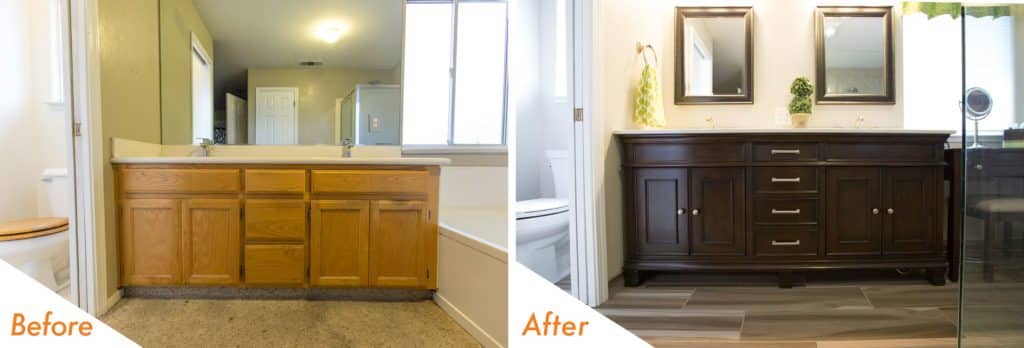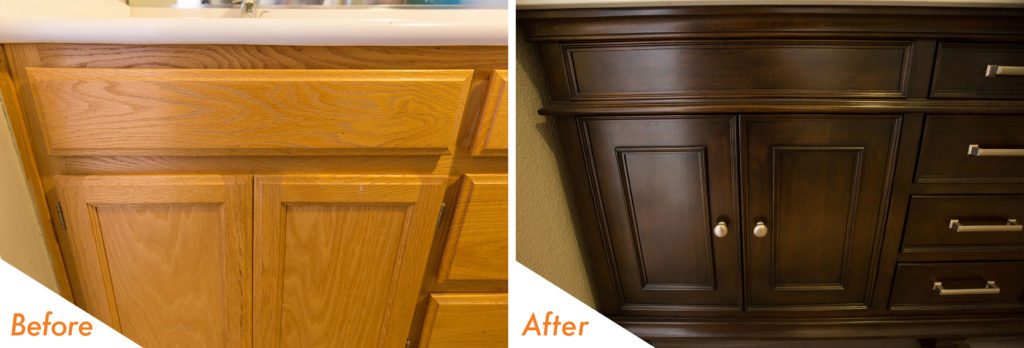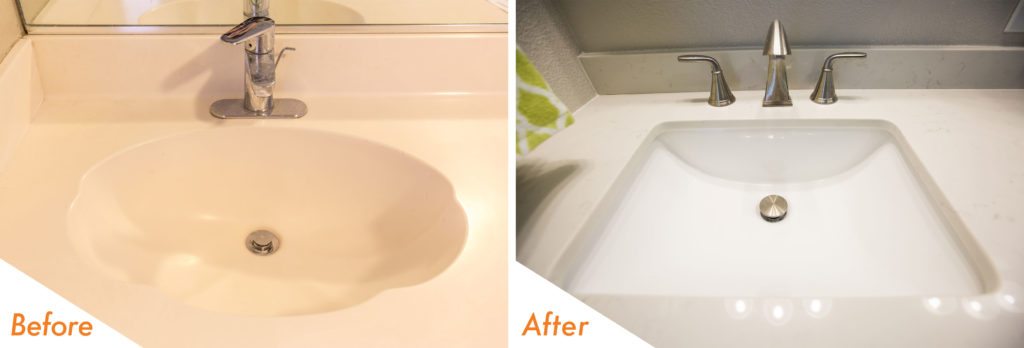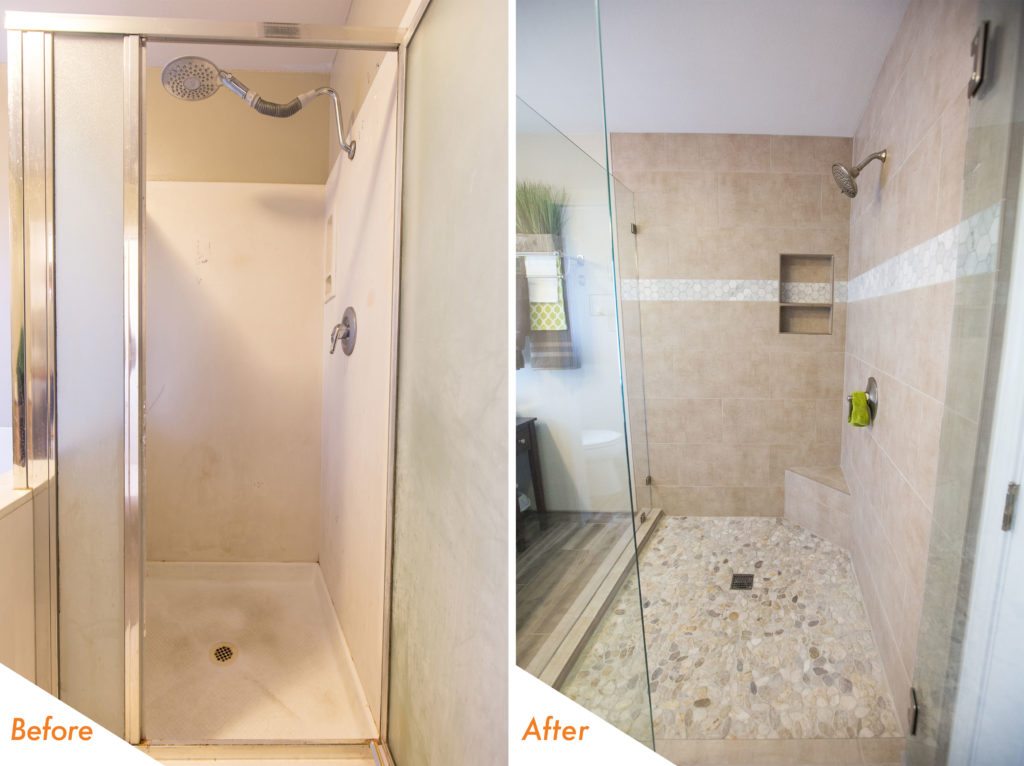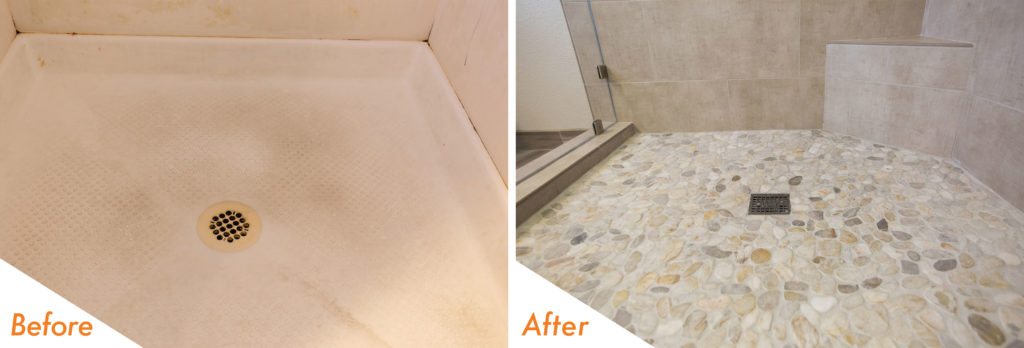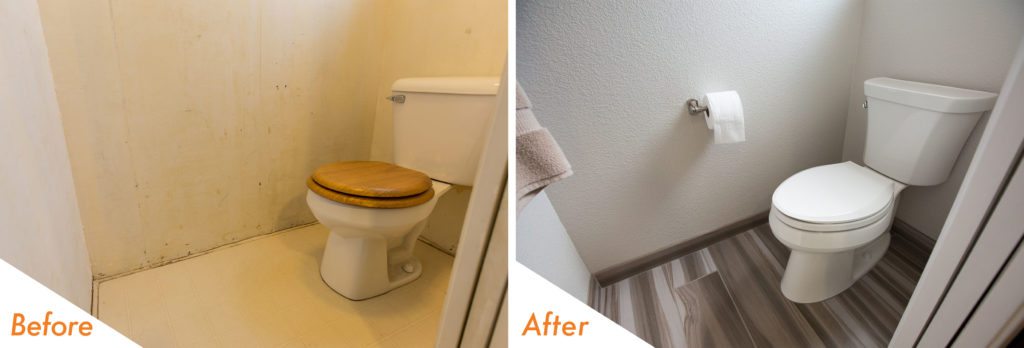Is this even the same bathroom? In this bathroom remodel in Manteca we say good riddance to the tub, carpet and dated linoleum! With the tub gone, new flooring, new vanity, and much better layout, this bathroom hit a major home run. We love how the new, elegant vanity plays off of the warm earth tones in the flooring and shower tile. We also love the choice of accessories in this bathroom. The smaller mirrors allow for the window to have a bigger presence along the wall. The separate lighting helps to break off the space between each sink station, also making the wall appear longer. Plus, the styling with the fun pops of green adds nicely to the color palette.
But don’t just take our word on how well this job turned out. Look below for the project specifications and extensive before and after pictures!
The Bathroom Remodel Before and After Pictures
(Click image to enjoy a larger view.)
Bathroom Remodel Timeline
(Note: We added a few extra days to our normal 7-day process to accommodate the owner-requested add-ons.)
Here’s how we did it:
Day 1 – Demo Day! On this first day, we set up plastic walls to protect the home from dust, protected the path from the entry door to the bathroom with building paper, and then went to town removing the countertops, backsplash, vanity, shower tile, bathtub surround tile, bathtub, and flooring.
Days 2, 3 & 4 – The electrical team began the wiring for the new lighting and the new raised shower head valves were installed. The sheetrock at the bathtub surround was repaired and prepared for new paint. A new shower pan liner and trench drain were installed. With the bathtub removed the team used this space to enlarge the shower and create a relaxing space by installing a new vanity table below the window.
Day 5- All of the walls and ceiling in the bathroom were painted using the highest quality Kelly-Moore paints. The walls were painted in Kelly-Moore Feather Stone. And the ceilings were painting to match the existing color.
Days 6, 7 & 8 – The tile artisans were on site to install tile the shower tile. Bedrosians Studio Brown Sugar 12″ x 24″ porcelain tiles were installed on the shower walls and Bedrosians White Carrara marble hexagon tiles were used as an accent. The shower floor was tiled with Bedrosians Fatima Cream hemisphere mosaic pebble tiles.
Days 9, 10, 11 & 12 – The flooring team was on site to install the new flooring. Bedrosians Arrowhead Taupe 8″ x 36″ porcelain tile was installed throughout the bathroom.
Day 13 – The installation team arrived to install the customer supplied vanity which included the sink and countertop. The team also finished up all the electrical and plumbing work on this day.
Days 14 & 15 – The transformation hit the homestretch with the installation of the mirrors, light fixtures, and accessories. The final day of the project also included an array of “touch-up” items: all outlets and switches were replaced, the shower door was installed and the entire project was cleaned, top-to-bottom.
Bathroom Technical Details
- Customer supplied vanity
- Shower Tile: Bedrosians Studio Brown Sugar 12″ x 24″ Porcelain Tiles
- Shower Accent Tile: Bedrosians White Carrara Marble Hexagon
- Shower Floor Tile: Bedrosians Fatima Cream Hemisphere Mosaic
- Shower Fixtures: Pfister Arterra Shower Head in Brushed Nickel
- Faucet: Pfister Pasadena in Brushed Nickel
- Wall Paint: Kelly-Moore Feather Stone
- Floor Tile: Bedrosians Arrowhead Taupe 8″ x 36″ Porcelain Tile
Contact Us Today to get Started on Your Bathroom Remodel, Manteca
Perhaps the Tuscany Drive bathroom reminds you of your bathroom. Perhaps you like the layout and the cabinets are in good condition, but you are ready for a completely new look and feel. BathCRATE can make this happen. Simply call 888-995-7996 or schedule a free phone consultation automatically by clicking here.
Scott Monday is co-founder and CEO of kitchenCRATE and bathCRATE. Follow him on Facebook or Linked-In.
Does this project make you curious if bathCRATE is right for you? Want the latest bathCRATE projects, news and discounts delivered directly to your inbox? Simply click the button below!

