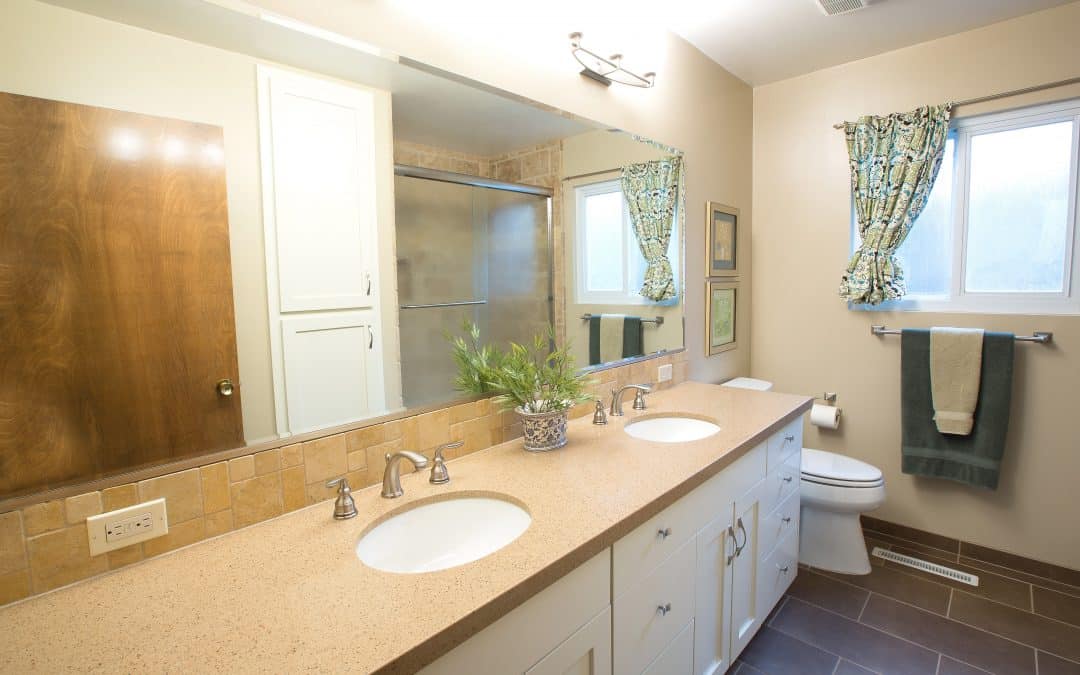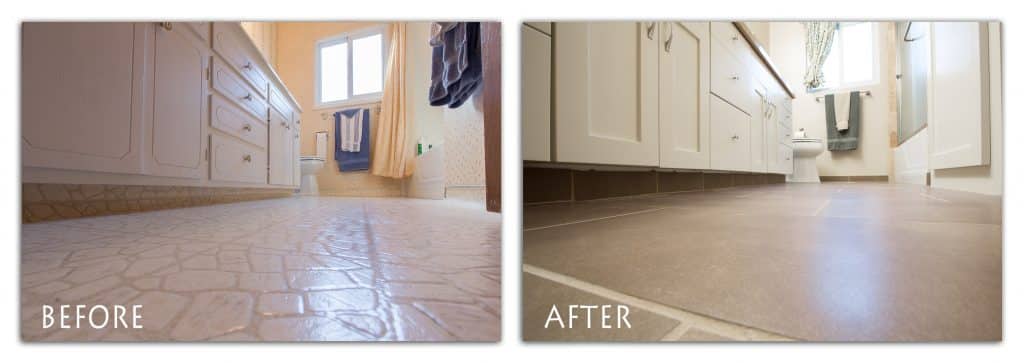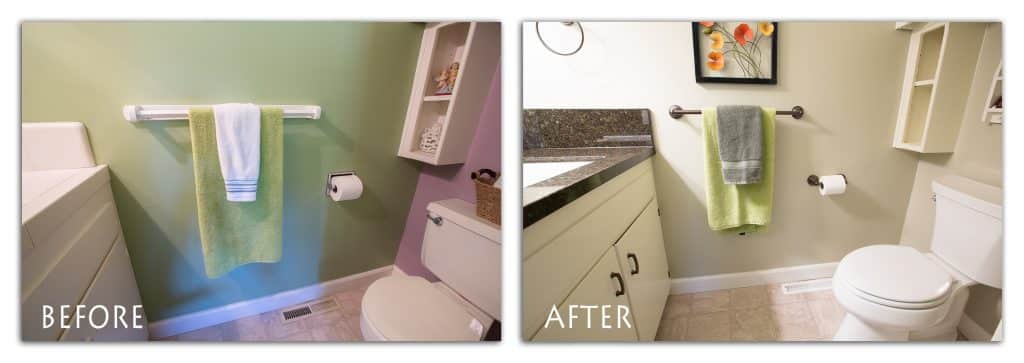The bathCRATE Stratford Lane homeowners are brave souls. Not only did they agree to remodel over the holiday season, but they decided to renovate not one but two bathrooms. And a laundry room. And replace some doors. And…
Needless to say, the renovations turned out beautifully through the use of custom vanities, granite countertops and some delightful complimentary finishes.
But don’t just take our word for it: scroll down to hear about the customers experience and then see the impressive before and after photographs!
The Homeowner’s Experience
What was your favorite part of the bathCRATE process?
My wife, Shari and I, appreciated the predictability of the entire process…from start to finish. No surprises as every detail was spelled out in advance and, in-fact, each day’s work was written down sequentially on the calendar.
What was your favorite part about the bathCRATE team?
From the initial consultation to the cleanup at the end of the job, the interruption to our family life was as minimal as possible. We felt the bathCRATE team was mindful of the disruption that results from construction and they went out of their way to be keep our home clean and as orderly as possible.
Was there anything about the process or project that surprised you? If so, what was it?
In business, people don’t like surprises and yet they appreciate transparency. Shari and I look back on our experience with bathCRATE and can unequivocally say Scott and his team were transparent from day one and we had no surprises.
Day by Day Progress
(Note: We added extra days to our normal 7-day process to accommodate the owner-requested add-ons and an additional bathroom.)
Here’s how we did it:
Day 1 – Demo Day! On this first day, we set up plastic walls to protect the home from dust, protected the path from the entry door to the bathroom with building paper, and then went to town removing the countertops, backsplash, wall tile, flooring, and vanities in both bathrooms.
Day 2 – Wall paper was removed in the hall bathroom. The bathCRATE team began the wiring for the new can lighting and roughed-in the wiring and switches for the LED undercabinet lighting in the laundry room.
Day 3 – The bathCRATE team replaced the greenboard and shower valve in the hall bathroom and textured the walls, The pocket doors at the utility bathroom were also replaced.
Day 4 – The walls and ceiling were painted with Kelly-Moore Dura-poxy paint. In the hall bathroom Kelly-Moore Wise Owl was applied to the walls. Kelly-Moore Evening Dove was applied to the walls in the half bathroom while the laundry room walls received Kelly-Moore Stonegate. Kelly-Moore Swiss Coffee was applied to the ceiling in all three rooms.
Day 5 – The new custom cabinets were set, while the bathCRATE team replaced all the outlets and switches.
Day6 & 7 – Since all the walls and the ceilings had been protected, our painters began preparing and priming the cabinets. Using a high-grade, oil-based primer, every inch of the cabinets were caulked, sanded and primed. This is the first (and perhaps most critical) step of creating a durable paint finish.
Day 8 – The painters then applied two coats of Kelly-Moore Dura-poxy paint in Bone in the hall bathroom and Frost in the half bathroom to the thoroughly sanded and primed cabinets. This same priming and painting process was used on the doors and drawers, which are painted off-site in a climate-controlled paint booth for the highest possible quality.
Day 9 – The team at AAI Granite & Tile arrived to install the Emser Ancient Tumbled Oro 8 x 12 travertine tiles at the shower in the hall bathroom with an accent of Emser’s Ancient Tumbled Oro Mini Versailles travertine tiles. This was grouted with Laticrete Butter Cream grout.
Days 10 & 11 – AAI was back on site to install the Emser Pamplona Rigoletto 10 x 20 tiles with Laticrete Desert Khaki grout to the floor in the hall bathroom.
Day 12 – AAI was back on site one last time to install the sinks and countertops. Two new Kohler Caxton undermount sinks in white, MSI Mojave quartz countertops, and the backsplash of Emser’s Ancient Tumbled Oro Mini Versailles travertine tiles were installed in the hall bathroom. The half bath received a new undermount Kohler Park Falls sink in white and a Pfister Hanover faucet with a tuscan bronze finish.
Days 13 & 14 – The remainder of the plumbing fixtures were installed. In the hall bathroom a beautiful new Pfister Dream shower head and Avalon tub and shower fixture each with a brushed nickel finish were installed along with two new Pfister Avalon widepread faucets with brushed nickel finishes at each sink. The final day of the project also included an array of “touch-up” items: the Kohler Highline toilet, lights, fan, mirrors, and shower door were installed and the entire project was cleaned, top-to-bottom.
The Before & After Pictures
Hall Bathroom
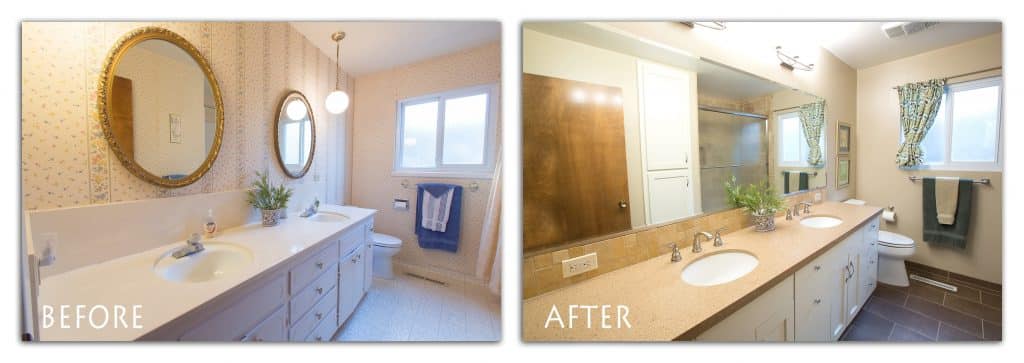
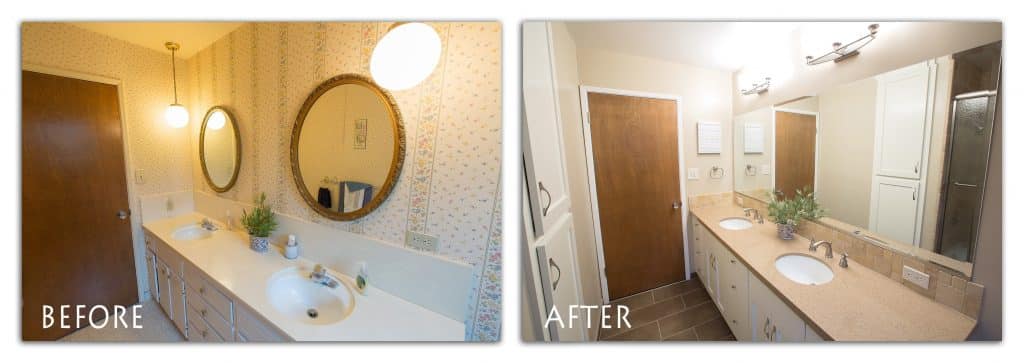
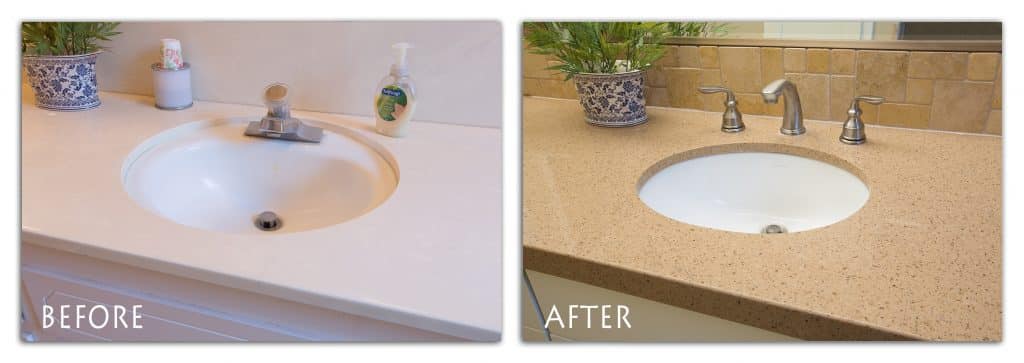
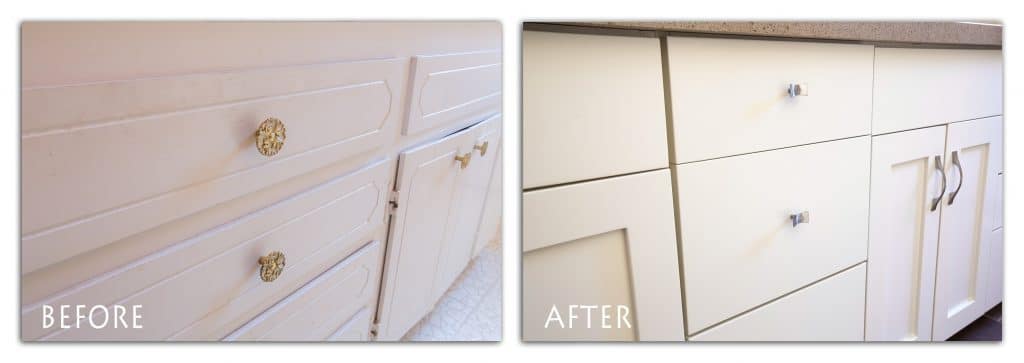
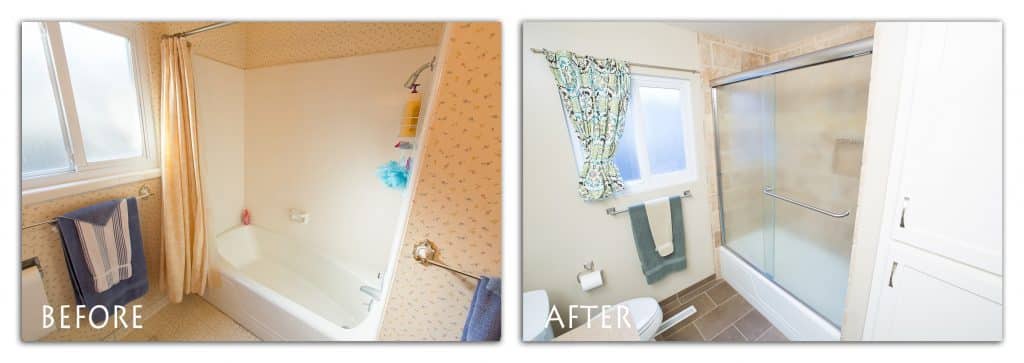
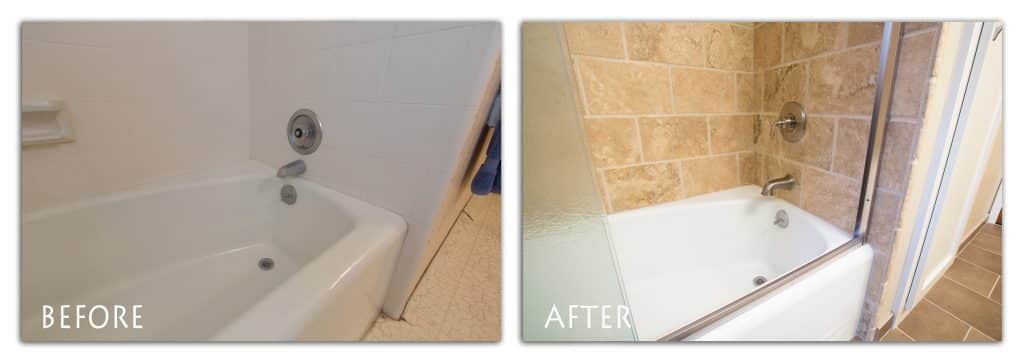
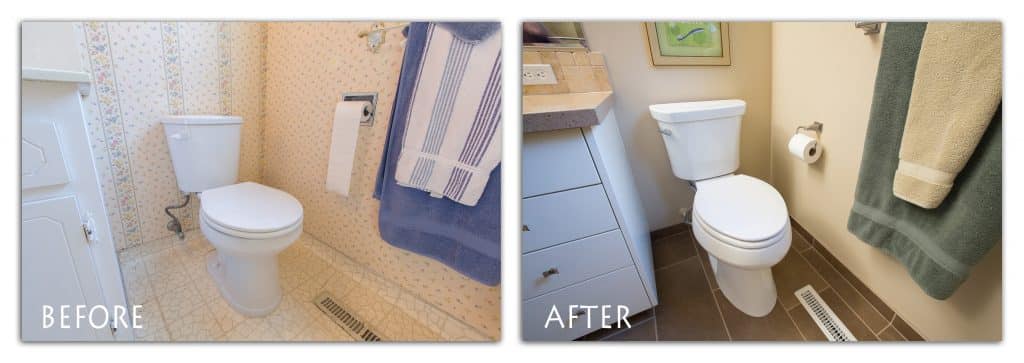
Half Bathroom
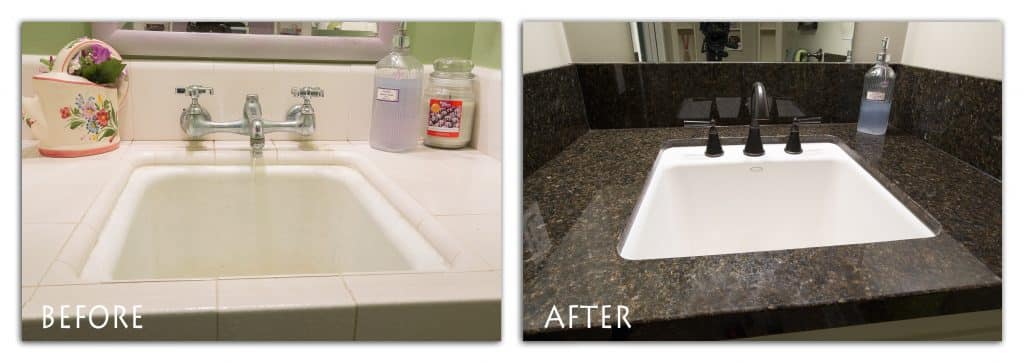
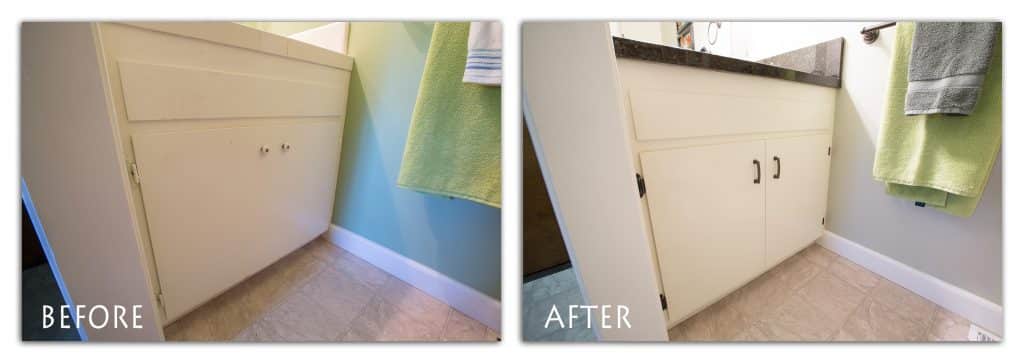
Technical Details
Hall Bathroom:
- Countertop: MSI Mojave Quartz
- Backsplash: Emser’s Ancient Tumbled Oro Mini Versailles travertine tiles.
- Backsplash Grout: Laticrete Butter Cream
- Cabinet Finish: Kelly-Moore Bone in semi-gloss finish using a top-of-the line Kelly-Moore Dura-Poxy paint.
- Shower Tile: Emser Ancient Tumbled Oro 8 x 12 travertine tiles
- Shower Tile Accent: Emser’s Ancient Tumbled Oro Mini Versailles travertine tiles.
- Shower Grout: Laticrete Butter Cream
- Shower Fixtures: Pfister Dream shower head and Avalon tub and shower fixture
- Sinks: Kohler Caxton undermount sinks in white.
- Faucets: Pfister Avalon widepread faucet with a brushed nickel finish.
- Toilet: Kohler Highline toilet
- Flooring: Emser Pamplona Rigoletto 10 x 20 tiles.
- Floor Grout: Laticrete Desert Khaki
Half Bathroom:
- Countertop: MSI Ubatuba Granite
- Cabinet Finish: Kelly-Moore Frost in semi-gloss finish using a top-of-the line Kelly-Moore Dura-Poxy paint.
- Sink: Kohler Park Falls sink in white.
- Faucet: Pfister Hanover faucet with a tuscan bronze finish.
- Toilet: Kohler Highline toilet
Perhaps the Stratford Lane bathrooms reminds you of your bathrooms. Perhaps you like the layout, but you are ready for a completely new look and feel. BathCRATE can make this happen in 7 days for less than $9,000. Simply call 888-995-7996 or schedule a free phone consultation automatically by clicking here.
Scott Monday is co-founder and CEO of kitchenCRATE and bathCRATE. Follow him on Facebook, Google+ or Linked-In.

