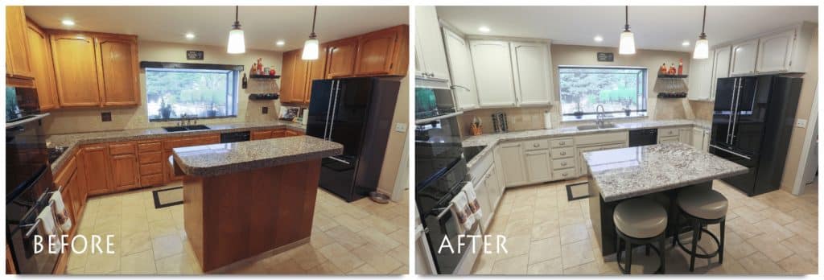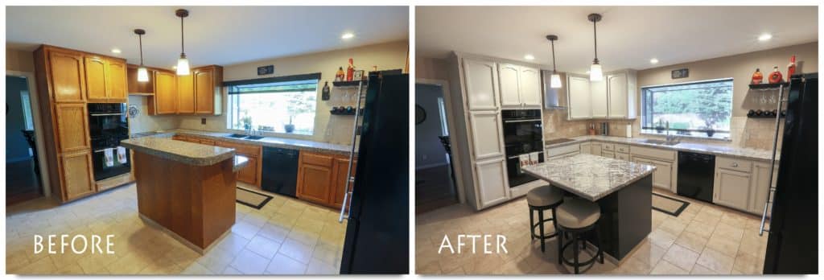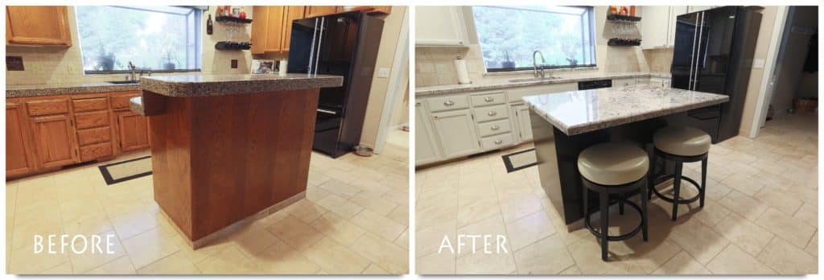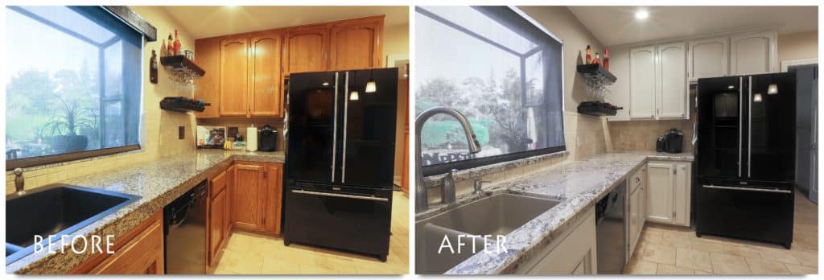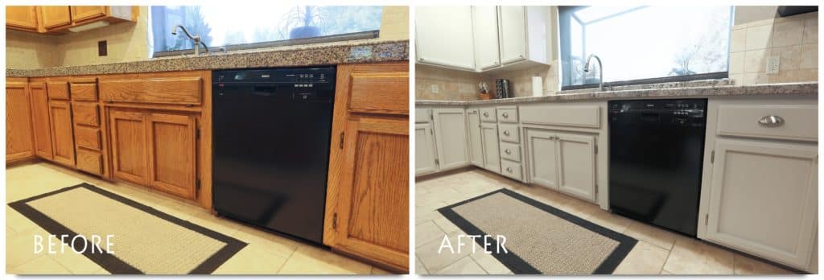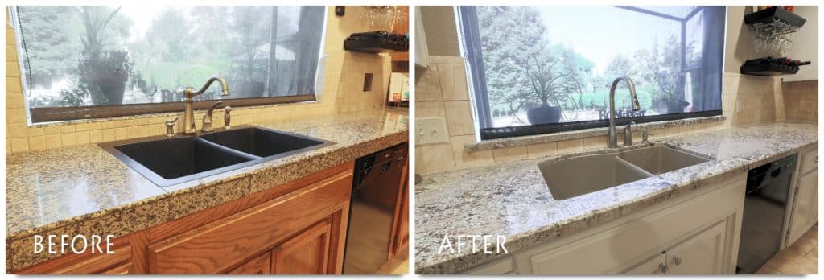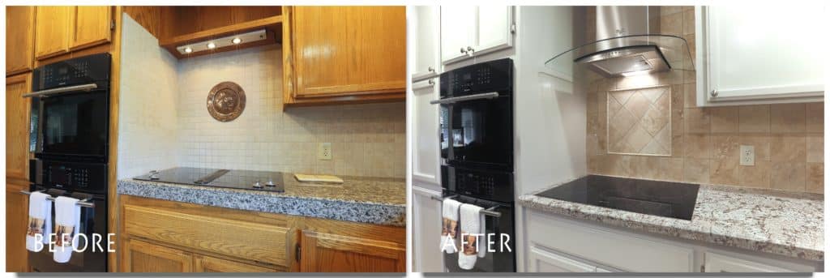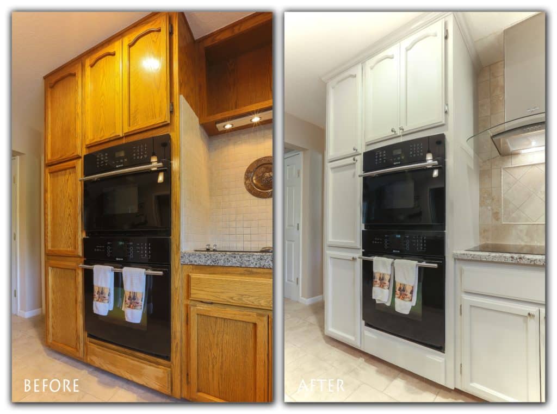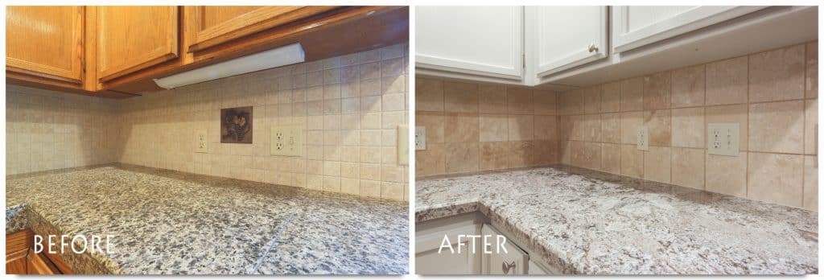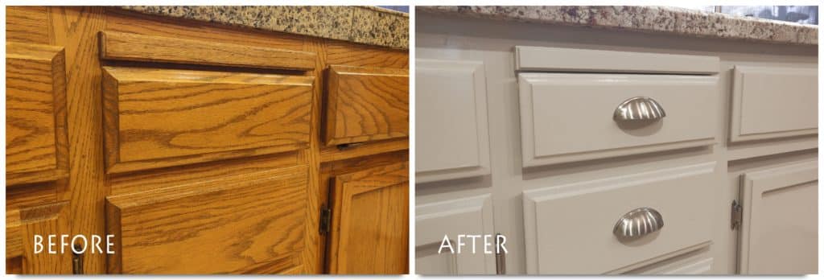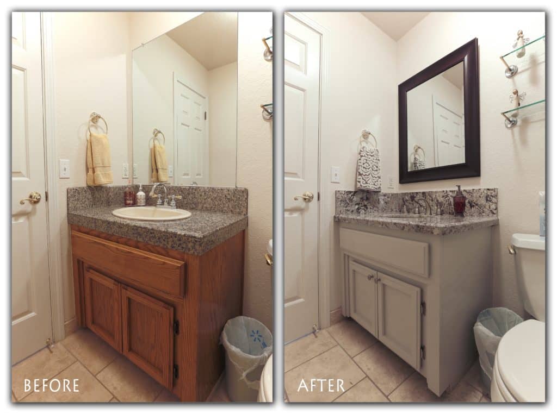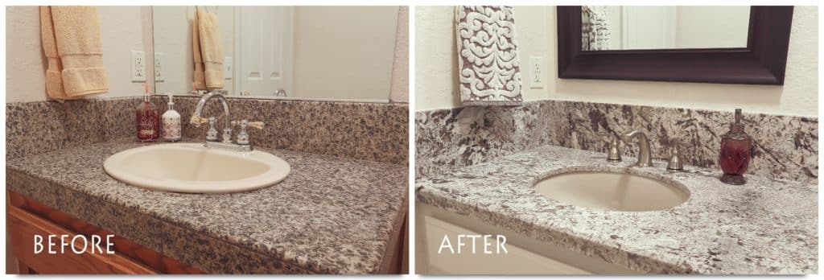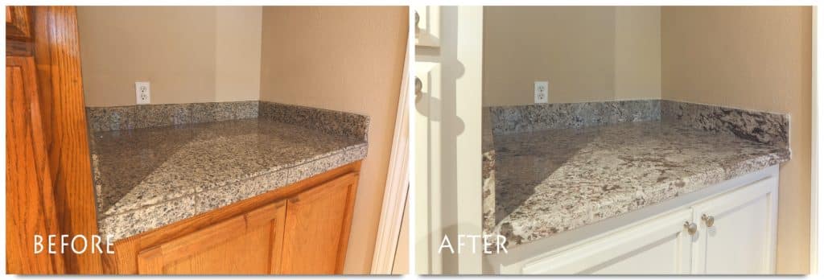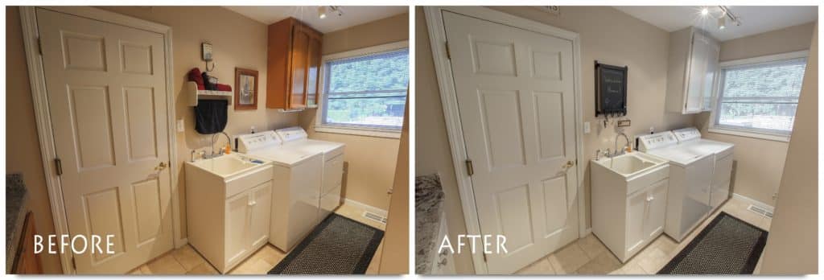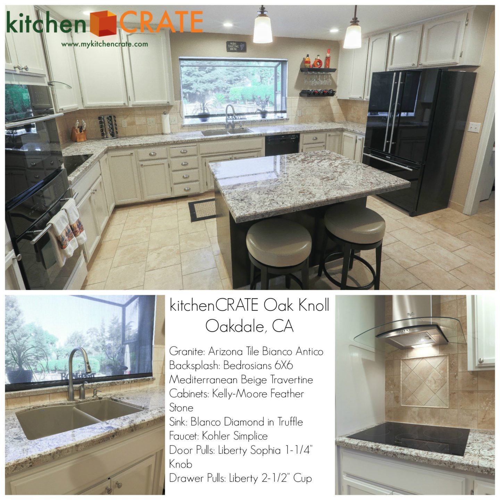This impressive, three-story 1989 Oakdale, CA home has never looked better after going through an assortment of updates from the kitchenCRATE team. The kitchen, guest bathroom and laundry room were all renovated to bring this home up-to-date and get it ready for another 25 years of service.
By combining the standard kitchenCRATE features with customized elements (simplification of the island countertop and installation of a decorative hood) this homeowner was able to accomplish their remodel goals for an exceptionally reasonable price.
Scroll down to hear what the homeowner thought of the process and see an array of before and after images!
The Homeowner’s Experience
What was your favorite part of the kitchenCRATE process?
The selection process of the backsplash materials and all that went with it along with the ease of the selecting them in our own home.
What was your favorite part about the kitchenCRATE team?
The kitchenCRATE team was easy to work with and the timeline was followed to a “t”. It was fun to see what would be happening next on the timeline.
Was there anything about the process or project that surprised you? If so, what was it?
Having gone through construction processes before I was really surprised that there were no delays, everything was done on time as indicated.
Before and After Pictures
(Click each image to enjoy a larger view.)
Kitchen
Bathroom
Laundry Room
Day by Day Home Remodel Progress
(Note: We added a few extra days to our normal 7-day process to accommodate the owner-request add-ons, like these…)
Here’s how we did it:
Day 1 – Demo Day! On this first day, we set up plastic walls to protect the home from dust, protected the path from the entry door to the kitchen with building paper, and then went to town removing the appliances, countertop, backsplash, plumbing fixtures, cabinet doors, and drawers. To support the cantilever countertop, we reinforced the plywood sub-tops with steel straps. Toward the end of the day, we created the template for the new granite countertops, which take a few days to fabricate off-site.
Day 2 – The kitchen window was replaced while the electrical team roughed-in the wiring and switches for the LED undercabinet lighting.
Day 3 – The kitchenCRATE team modified the cabinets above the cooktop to accept the new hood.
Day 4 – Since all the walls and the ceilings had been protected, our painters began preparing and priming the cabinets. Using a high-grade, oil-based primer, every inch of the kitchen cabinets were caulked, sanded and primed. This is the first (and perhaps most critical) step of creating a durable paint finish.
Days 5, 6, & 7 – The painters then applied two coats of Kelly-Moore Feather Stone paint in a semi-gloss finish using a top-of-the line Kelly-Moore Dura-Poxy paint and primer to the to the thoroughly sanded and primed cabinets in the kitchen, bathroom and laundry room. Kelly-Moore Desert Shadow was applied to the island. This same priming and painting process was used on the doors and drawers, which are painted off-site in a climate-controlled paint booth for the highest possible quality.
Day 8 – The countertop installation team arrived to install the beautiful Blanco Diamond Silgranit under-mount sink in Truffle and the Arizona Tile Bianco Antico granite countertops with a bevel edge in the kitchen, bathroom and laundry room.
Day 9 – The tile backsplash artisans began installing the Bedrosians Mediterranean Beige 6″ x 6″ travertine tiles on the backsplash and an accent of Bedrosians Mediterranean Beige Rope around the diagonally set tiles at the cooktop. The was grouted with Customs Linen grout.
Day 10 – The transformation then hit the home stretch with the installation of the freshly-painted cabinet doors and drawers. The Kohler Simplice faucet and Soap Dispenser, both with a Vibrant Stainless finish, were installed in the kitchen and the Pfister Avalon wide spread faucet with a Brushed Nickel finish was installed in the bathroom.
Day 11 – Lastly, the kitchenCRATE team installed the homeowner’s previous appliances along with a new cooktop and hood. The final day of the project included an array of “touch-up” items: all outlets and switches were replaced and the entire project was cleaned, top-to-bottom.
Technical Details
Kitchen
- Countertop: Arizona Tile Bianco Antico granite
- Backsplash: Bedrosians Mediterranean Beige 6″ x 6″ travertine tiles
- Grout: Customs Linen
- Cabinet Finish: Kelly-Moore Feather Stone in semi-gloss finish using a top-of-the line Kelly-Moore Dura-Poxy paint and primer.
- Island Finish: Kelly-Moore Desert Shadow in semi-gloss finish using a top-of-the line Kelly-Moore Dura-Poxy paint and primer.
- Cabinet Hardware: Liberty 1-1/4″ Sophia knobs and Liberty 2-1/2″ Cup pulls in Stain Nickel with matching cabinet hinges.
- Sink: Blanco Diamond Silgranit under-mount sink in Truffle.
- Faucet: Kohler Simplice with Vibrant Stainless finish.
- Soap Dispenser: Kohler Traditional Design with Vibrant Stainless finish.
Bathroom & Laundry
- Countertop: Arizona Tile Bianco Antico granite
- Cabinet Finish: Kelly-Moore Feather Stone in semi-gloss finish using a top-of-the line Kelly-Moore Dura-Poxy paint and primer.
- Sink: Kohler Caxton in Sandbar
- Faucet: Pfister Avalon wide spread with a Brushed Nickel finish.
Wall Paint: Dunn Edwards Pueblos in semi-gloss finish using a top-of-the line Kelly-Moore Dura-Poxy paint to match cabinet paint.
Is Your Home Ready for a Remodel?
Perhaps the Oak Knoll Drive kitchen reminds you of your kitchen. Perhaps you like the layout of your kitchen and the cabinets are in good condition, but you are ready for a completely new look and feel. KitchenCRATE can make this happen in just a few days and for an amazingly low price.
Just click here to schedule your phone consultation using our online scheduling system. Or feel free to call us direct during business hours at 888-995-7996!

