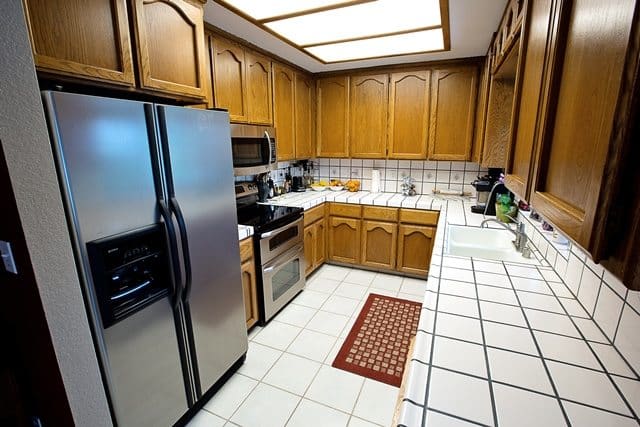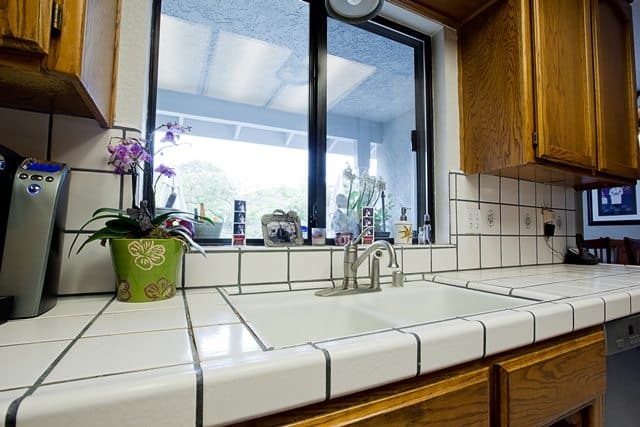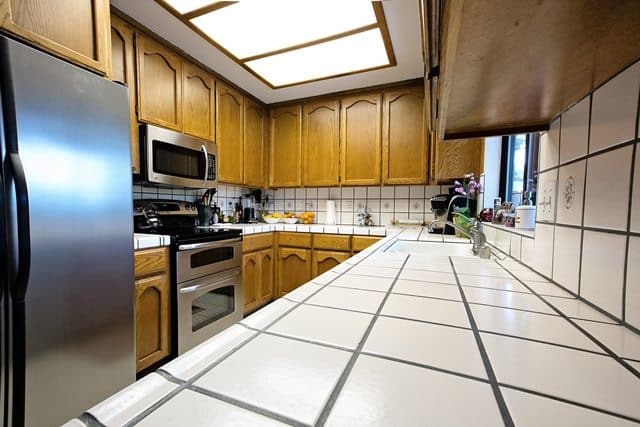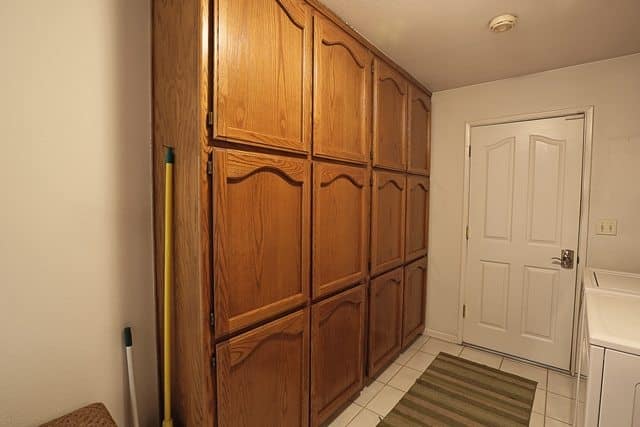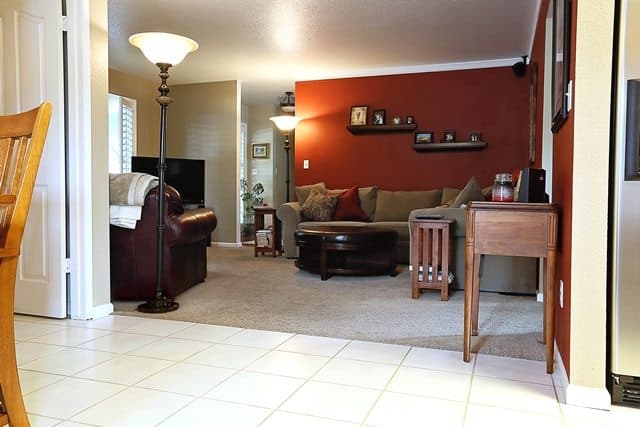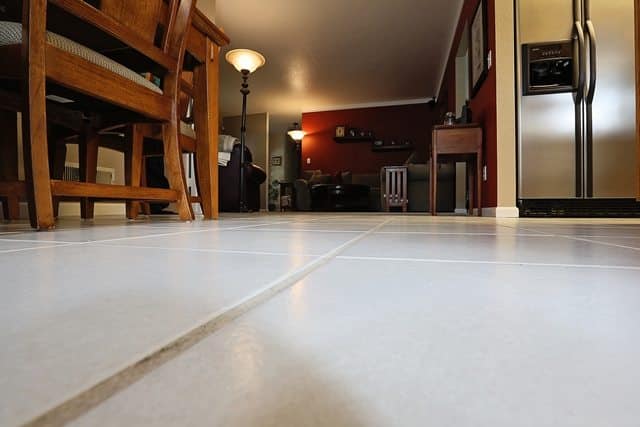The kitchenBOX team is excited to bring our 7-day, $15,000 kitchen remodel concept Modesto, CA, again! We’re simply flattered that Modesto has so embraced the kitchenBOX benefits that we’re back in action for a third time!
Homeowners Vicki and Kent are long-time residents of this established neighborhood. It’s been many many years since they’ve settled into their nest and they’re ready to turn over a new leaf with a rejuvenated kitchen, laundry room, and dining/living room floors.
Why the Homeowner Chose kitchenBOX for Their Kitchen Renovation
Kent and Vicki have dreamed of this time in their lives for quite a while. Time for a new kitchen, you say? No, a time to travel! They’re well aware that money and time spent on their home ultimately takes away from the open road. These homeowners are experienced do-it-yourselfers, but now they’re ready to turn the remodeling over to kitchenBOX.
So despite extensive add-ons (see below) kitchenBOX will still complete this project in just a few weeks and for a fantastic price. We’re delighted to cater to every one of this couple’s needs so they can pack their bags and say “Ciao” or “Adios” or “Sayonara” or “Aloha”… OK… maybe just “hello” to a new adventure.
The Current Kitchen Specifications
- Countertop and Backsplash: 6 x 6 cream tile with dark brown grout.
- Cabinet Finish: Original 1980’s cabinets with a weathered clear-coat finish.
- Sink: White cast iron sink.
- Floors: White tile with cream grout.
- Lighting: 1980’s florescent light box.
A kitchenBOX Add-on
The kitchenBOX Neosho Court project includes a few add-ons: A complete laundryBOX (trademark pending) renovation, new Travertine tile floors throughout the kitchen, dining, living, and laundry rooms and new LED can lighting in the kitchen and laundry rooms. This scale of an add-on will place Neosho Court in the “most extensive kitchenBOX ever” category.
Add-ons like these are often added to the kitchenBOX scope to maximize the owner’s satisfaction without adding significant time or cost to the project. We’re already there, so we like to customize the project as much as we can!
The kitchenBOX project Scope
The kitchenBOX team began the kitchen renovation on Tuesday, May 14th, 2013.
On day 1 the kitchenBOX team set the kitchenBOX, installed plastic walls for dust/fume protection, protected the tile flooring, removed the old appliances, demolished the countertops and backsplash, repaired the counter sub-top, removed the doors and drawers for off-site painting, templated for the new granite tops and prepared the remaining cabinet boxes for prime and paint.
During the following days, the kitchenBOX crew will:
- Refinish the cabinets, doors, and drawers in Behr Stone Hearth in semi-gloss finish using Dura-Poxy paint and primer.
- Fabricate and install Typoon Bordeux countertops with a mitered edge.
- Supply and install 6 x 3 x 1/2 inch Bedrosians TRV Torreon36T for the backsplash and accent it with an Emser Lucente Regale Linear mosaic tile. This will all be grouted together using Laticrete Mushroom grout.
- Install a new deep Blanco Blancoprecis under-mount sink in Biscuit.
- Install a new Kohler Simplice pull-down faucet & soap dispenser with a vibrant stainless finish.
- Remove original 1980’s florescent light box and replace with 5″ LED can lighting.
- Install new 13 x 13 Travertine tile floors in Tilecrest Walnut from MS International.
- Supply and install new satin nickel drawer pulls.
- Supply and install new drawer glider hardware on all drawers.
- Supply and install new almond decor light switches and electrical outlets.
- Re-install the appliances.
Before the Kitchen Renovation Photos
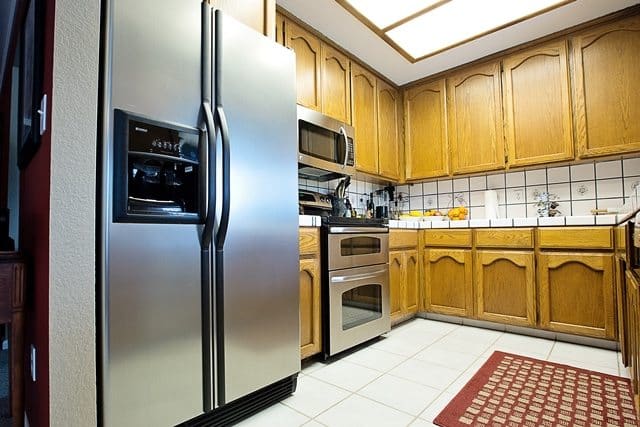
Existing appliances will be removed and reinstalled, but the remaining parts of this kitchen will be completely transformed.
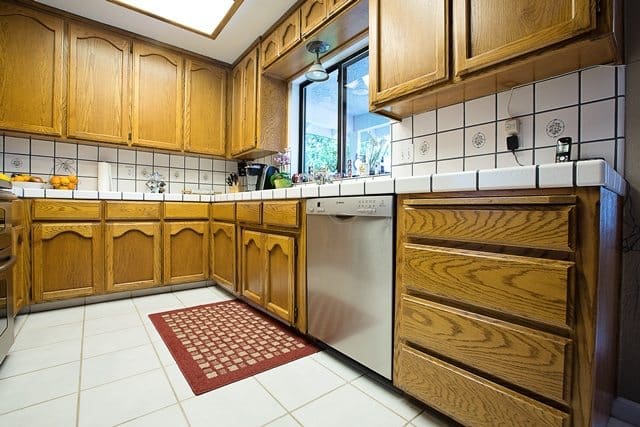
This U-shaped kitchen design allows for ample amounts of cabinets. These will look great in a painted finish.
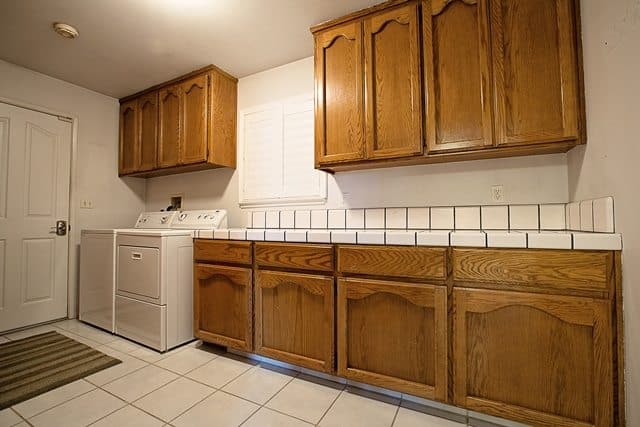
This is such an amazing laundry room space. Homeowners have opted to bring a laundryBOX option to life.
Check back in just a few weeks to see this the largest kitchenBOX transformation to date! Click here to schedule your phone consultation using our online scheduling system. Call us direct at (888) 995-7996.

