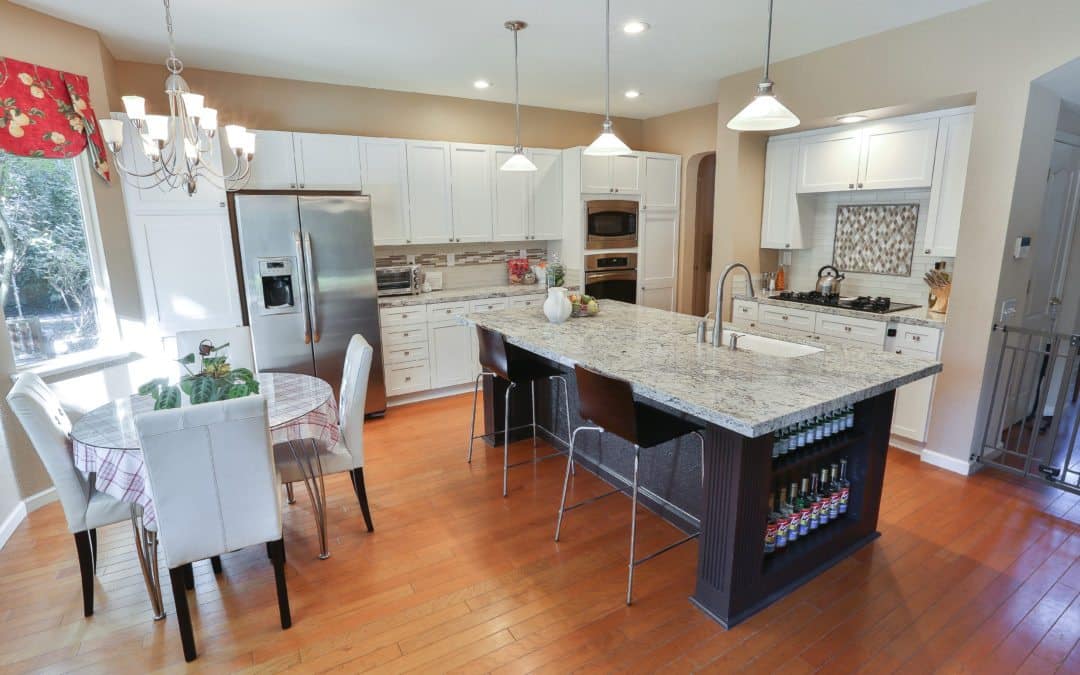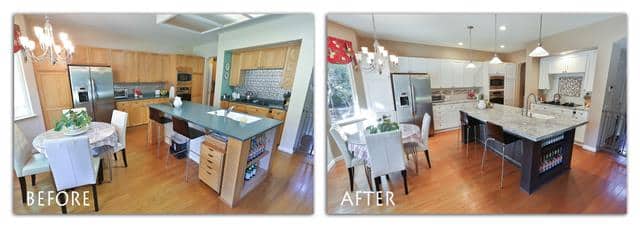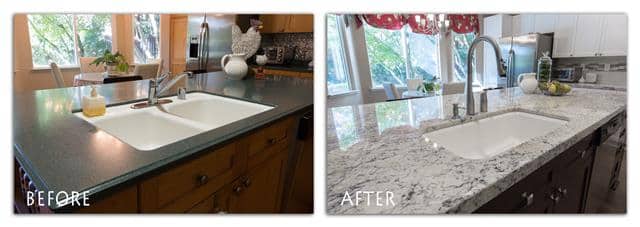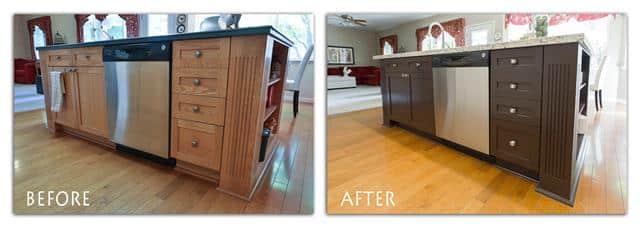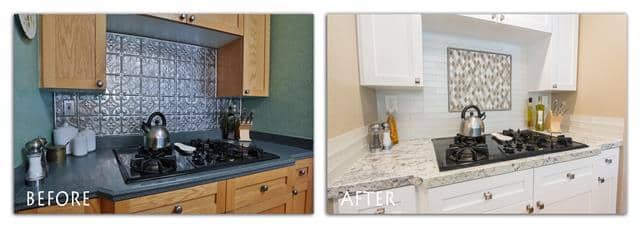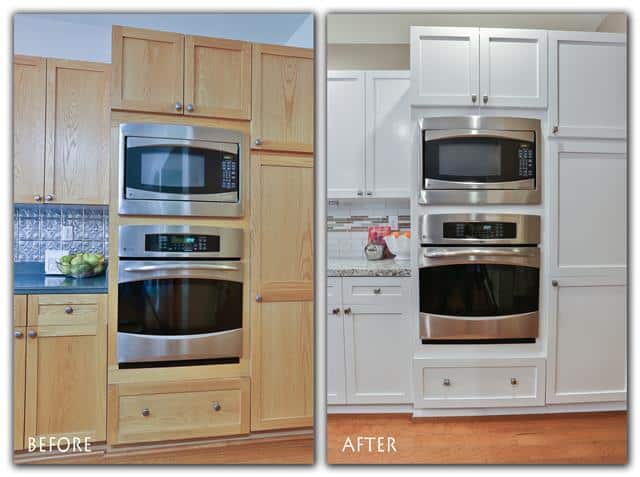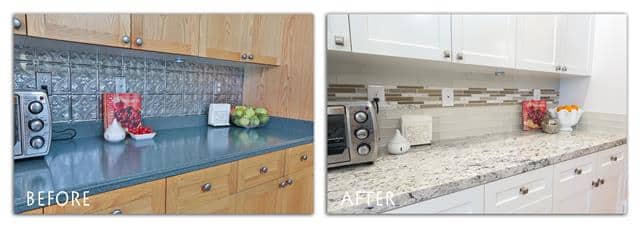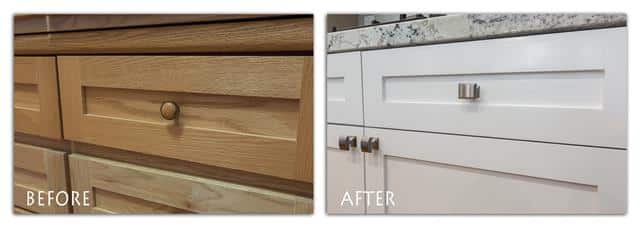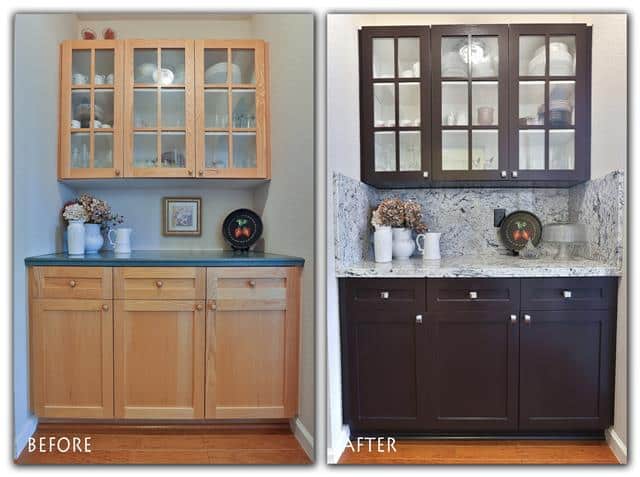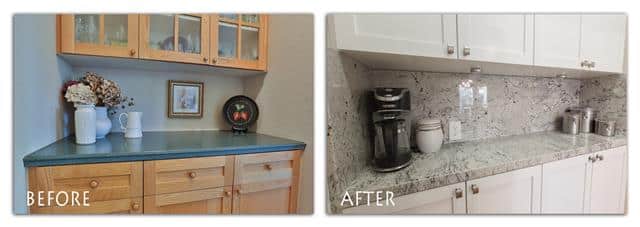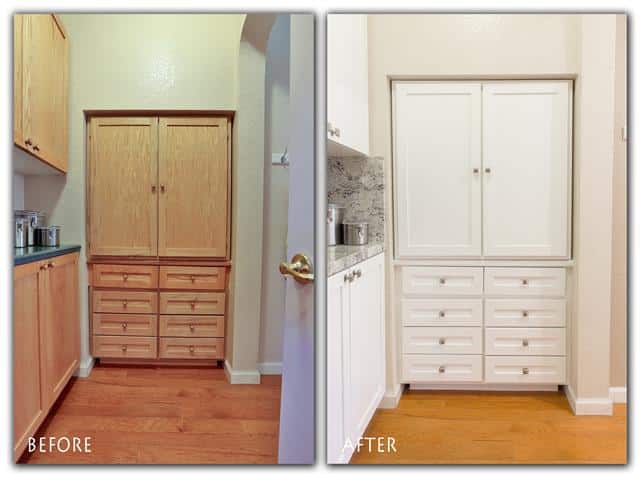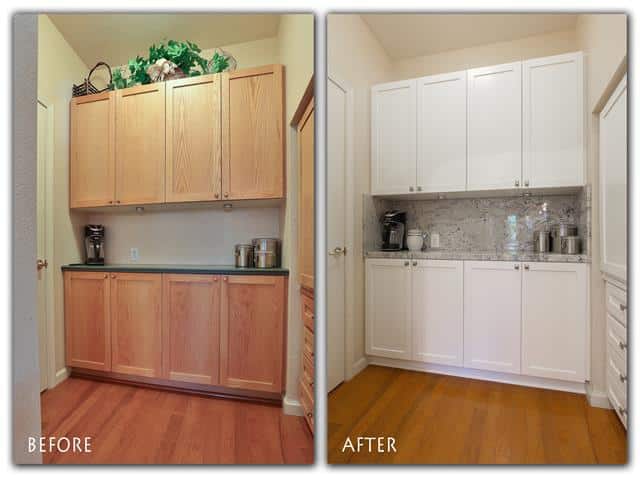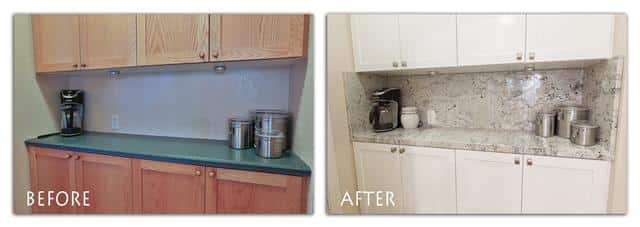We’re so excited to share the results of our most recent completed kitchenCRATE, a 1998 Modesto home in the Rose Parade Neighborhood!
This project featured an assortment of upgrades, including two-toned cabinet color, a tile mosaic over the cooktop, pendant lighting and application of the kitchenCRATE process to an adjacent pantry and bar area. Despite these add-ons, the project was still completed in under 2 weeks and just in time for the holiday season!
We asked the homeowner a few questions about their kitchenCRATE experience. Here’s what they said:
The Homeowner’s Experience
What was your favorite part of the kitchenCRATE process?
The kitchenCRATE staff not only completed the job in a timely fashion, but they were also very helpful in streamlining the process and laying out the design.
What was your favorite part about the kitchenCRATE team?
The staff were all friendly, professional and polite and we were comfortable having them in our home. Their attention to detail and craftsmanship demonstrated the pride they took in their work.
Was there anything about the process or project that surprised you? If so, what was it?
The finished product exceeded our expectations. All the materials selected came together beautifully and now we have the fresh, modern kitchen we imagined.
Day by Day Progress
(Note: We added two extra days to our normal 7-day process to accommodate the owner-request add-ons, like these…)
Here’s how we did it:
Day 1 – Demo Day! On this first day, we set up plastic walls to protect the home from dust, protected the path from the entry door to the kitchen with building paper, and then went to town removing the appliances, countertop, backsplash, plumbing fixtures, cabinet doors, and drawers. Next, we removed the old fluorescent light fixture to make room for the new LED can lighting. Toward the end of the day we created the template for the new granite countertops, which take a few days to fabricate off-site.
Day 2 – The electrical team began the wiring for the new can lighting.
Day 3 – Since all the walls and the ceilings had been protected, our painters began preparing and priming the cabinets. Using a high-grade, oil-based primer, every inch of the kitchen cabinets were caulked, sanded and primed. This is the first (and perhaps most critical) step of creating a durable paint finish.
Day 4 – The painters then applied two coats of Kelly-Moore Dura-poxy paint in Snow Globe to the thoroughly sanded and primed cabinets and Zin Cluster to the island and bar. This same priming and painting process was used on the doors and drawers, which are painted off-site in a climate-controlled paint booth for the highest possible quality.
Day 5 – Next, the electricians got to work installing the pattern-specific can lighting. Six 6″ can lights were placed strategically around the kitchen to optimize the lighting over workspaces.
Day 6 – The capable team at AAI Granite & Tile arrived to install the beautiful Kohler Bakersfield under-mount sink in White and the Arizona Tile White Ice granite countertops with a mitered edge.
Day 7 – AAI Granite & Tile was back on-site, this time to install the Bedrosians Manhattan Pearl glass 2 x 8 tiles with an accent strip of Bedrosians Kismet Serendipity random interlocking glass tiles on the backsplash.
Day 8 – AAI Granite & Tile returned one more time to add Laticrete Sauterne grout to the backsplash.
Day 9 – Lastly, the kitchenCRATE team installed the homeowner’s previous appliances. The transformation then hit the home stretch with the installation of the freshly-painted cabinet doors and drawers. The final day of the project included an array of “touch-up” items: all outlets and switches were replaced, the Kohler Simplice faucet and Soap Dispenser were installed and the entire project was cleaned, top-to-bottom.
Before and After Pictures
Technical Details
- Countertop: Arizona Tile White Ice Granite
- Backsplash: Bedrosians Manhattan Pearl glass 2 x 8 tiles with an accent strip of Bedrosians Kismet Serendipity random interlocking glass tiles.
- Grout: Laticrete Sauterne
- Cabinet Finish: Snow Globe and Zin Cluster in semi-gloss finish using a top-of-the-line Kelly-Moore Dura-Poxy paint and primer.
- Cabinet Hardware: Amerock Candlor Rectangular knob with a Satin Nickel finish and matching cabinet hinges.
- Sink: Kohler Bakersfield under-mount sink in White.
- Faucet: Kohler Simplice with Vibrant Stainless finish.
- Soap Dispenser: Kohler Traditional Design with Vibrant Stainless finish.
- Wall Paint: Oakwood in semi-gloss finish using a top-of-the-line Kelly-Moore Dura-Poxy paint to match cabinet paint.
Is Your Kitchen Next?
Perhaps the before photos of Trellis Court kitchen remind you of your kitchen. Perhaps you like the layout of your kitchen and the cabinets are in good condition, but you are ready for a completely new, modern look and feel. We can make this happen in just a few days and for an amazingly low price call us direct during business hours at 888-995-7996!
Scott Monday is co-founder and CEO of kitchenCRATE and bathCRATE. Follow him on Facebook or Linked-In.

