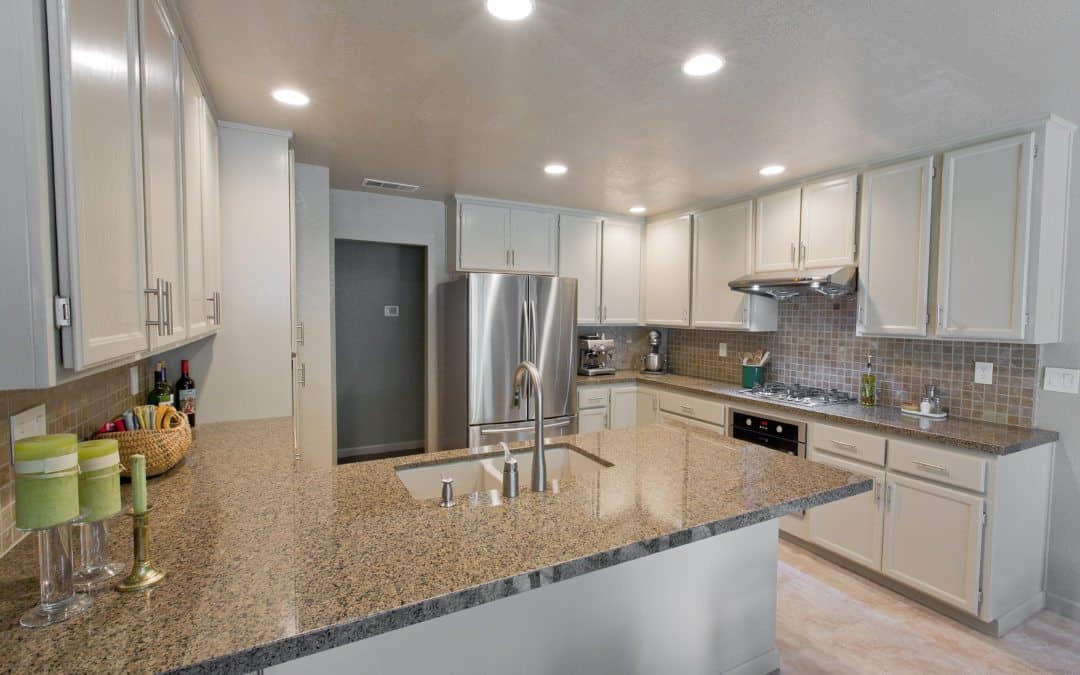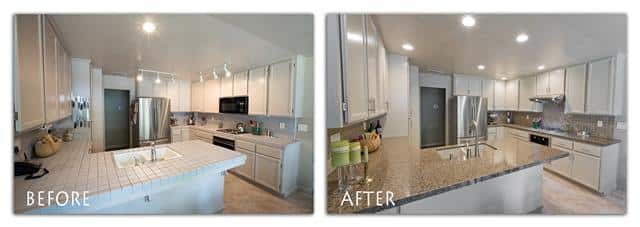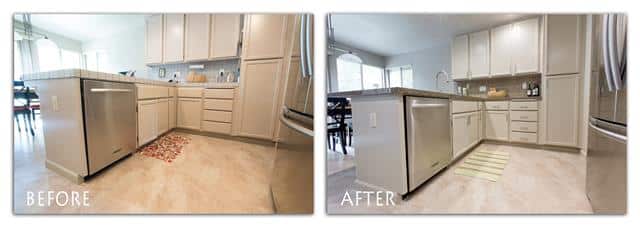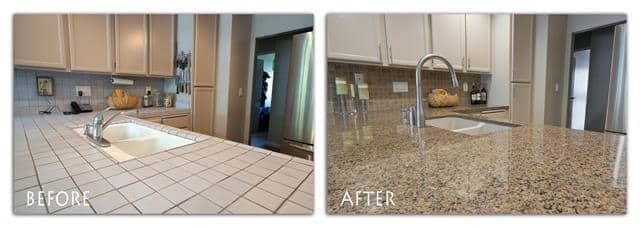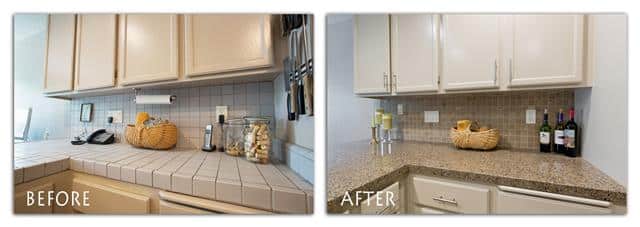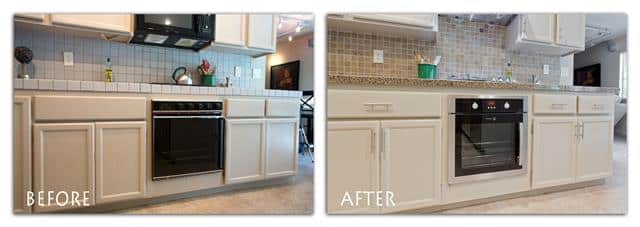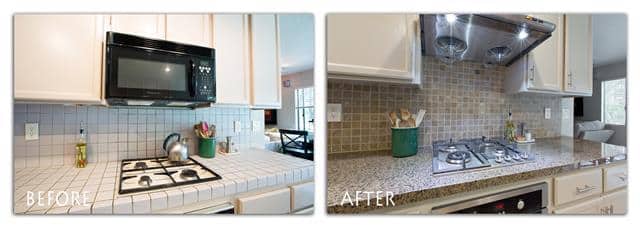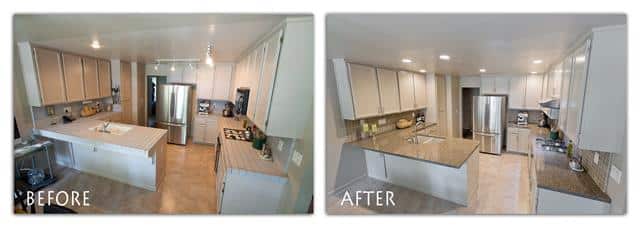We usually try to publish (read: show off) our project complete blog posts within a week or so of project completion, but the kitchenCRATE on Neptune Cove was unique.
You see, this particular customer had kitchenCRATE come in right before the home went up for sale.
The thinking was this: a freshly-renovated kitchen would sell more quickly. And boy, were they right! KitchenCRATE finished the job on Thursday at 5:00 PM and by Saturday at 11:00 AM, a full-price offer was in-hand and accepted.
Mission accomplished!
Please enjoy the following day-by-day progress, before and after pictures and project description for our first instance of “Flip This Kitchen!”
The Homeowner’s Experience
Day by Day Progress
(Note: We added 2 days to our normal 7-day process to accommodate the owner-request add-ons, like these…)
Here’s how we did it:
Day 1 – Demo Day! On this first day, we set up plastic walls to protect the home from dust, protected the path from the entry door to the kitchen with building paper, protected the existing flooring with masonite, and then went to town removing the appliances, countertop, backsplash, plumbing fixtures, cabinet doors, and drawers. To support the cantilever countertop, we reinforced the plywood sub-tops with steel straps. Toward the end of the day we created the template for the new granite countertops, which take a few days to fabricate off-site.
Day 2 – The electrical team began the wiring for the new can lighting, roughing in for six new 5″ recessed LED lights on dimmers.
Day 3 – Since all the walls and the ceilings had been protected, our painters began preparing and priming the cabinets. Using a high-grade, oil-based primer, every inch of the kitchen cabinets were caulked, sanded and primed. This is the first (and perhaps most critical) step of creating a durable paint finish.
Day 4 – The painters then applied two coats of Kelly-Moore Dura-poxy paint to match Dunn Edwards Pueblos to the thoroughly sanded and primed cabinets. This same priming and painting process was used on the doors and drawers, which are painted off-site in a climate-controlled paint booth for the highest possible quality.
Day 5 – Next, the electricians got to work installing the pattern-specific can lighting. Six 5″ can lights were placed strategically around the kitchen to optimize the lighting over workspaces.
Day 6 – The capable team at AAI Granite & Tile arrived to install the beautiful Kohler Brookfield under-mount sink in Sandbar and the MSI Tropic Brown countertops with a mitered edge.
Day 7 – AAI Granite & Tile was back on-site, this time to install the MSI’s Tuscany Walnut 2″ x 2″ travertine tiles on the backsplash.
Day 8 – AAI Granite & Tile returned one more time to add Laticrete Latte grout to the backsplash.
Day 9 – Lastly, the kitchenBOX team installed the homeowner’s previous appliances. The transformation then hit the home stretch with the installation of the freshly-painted cabinet doors and drawers. The final day of the project included an array of “touch-up” items: all outlets and switches were replaced, the Kohler Simplice faucet and Soap Dispenser were installed and the entire project was cleaned, top-to-bottom.
Before and After Kitchen Remodel Pictures
(Click image to enjoy a larger view)
Technical Details
Countertop: MSI Tropic Brown
Backsplash: MSI’s Tuscany Walnut 2″ x 2″ travertine tiles.
Grout: Laticrete Latte
Cabinet Finish: Dunn Edwards Pueblos in semi-gloss finish using a quality Kelly-Moore Dura-Poxy paint and primer.
Cabinet Hardware: Liberty 3″ stainless steel pulls with matching cabinet hinges.
Sink: Kohler Brookfield under-mount sink in Sandbar.
Faucet: Kohler Simplice with Vibrant Stainless finish.
Soap Dispenser: Kohler Traditional Design with Vibrant Stainless finish.
Wall Paint: Dunn Edwards Pueblos in semi-gloss finish using a top-of-the-line Kelly-Moore Dura-Poxy paint to match cabinet paint.
Is Your Kitchen Next?
Perhaps you like the layout of your kitchen and the cabinets are in good condition, but you are ready for a completely new look and feel. Contact us today and we can make this happen in just a few days and for an amazingly-low price.
Just click here to schedule your phone consultation using our on-line scheduling system. Or feel free to call us direct during business hours at 888-995-7996!

