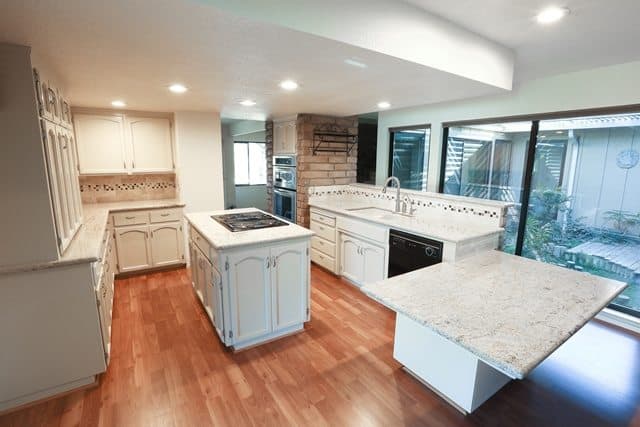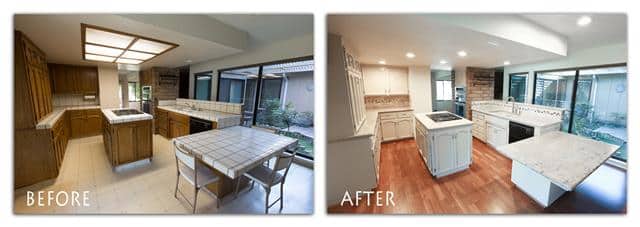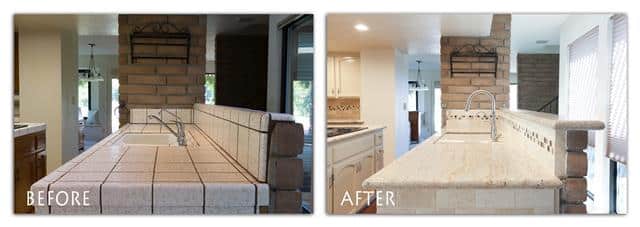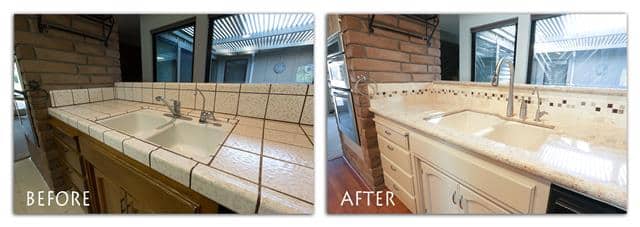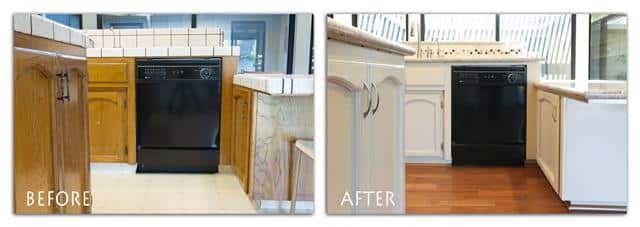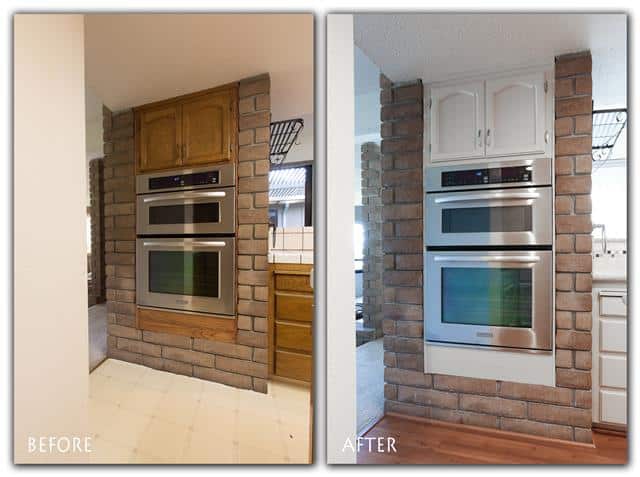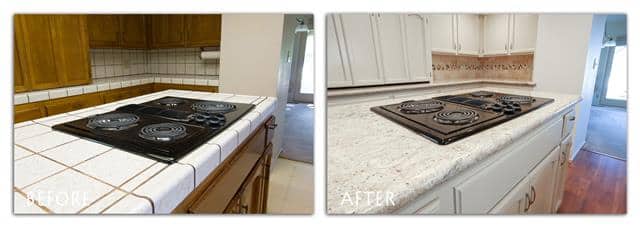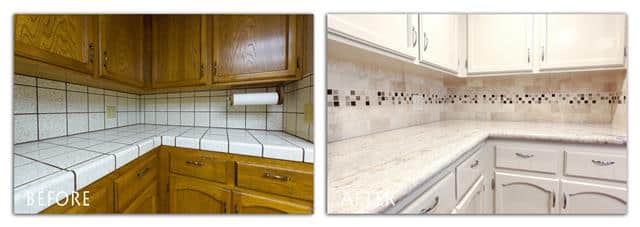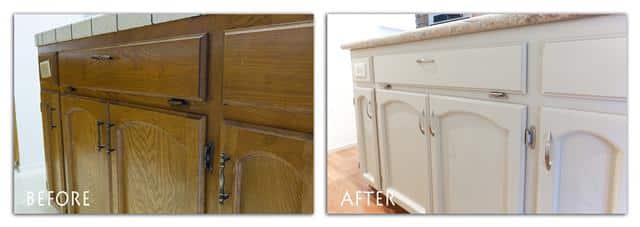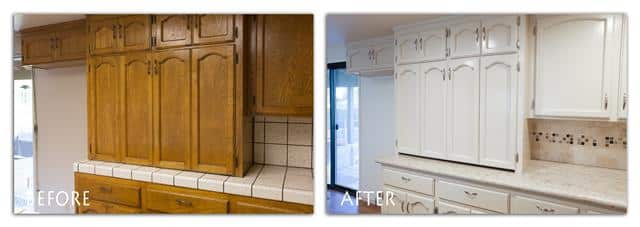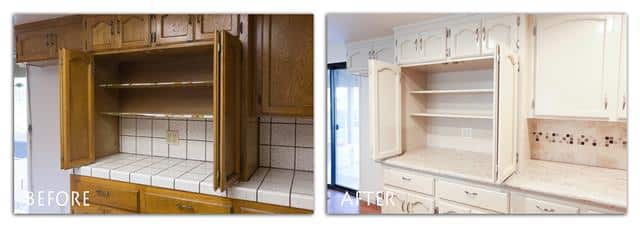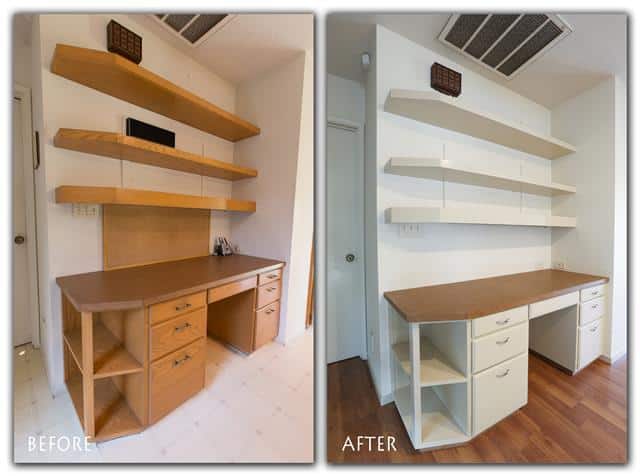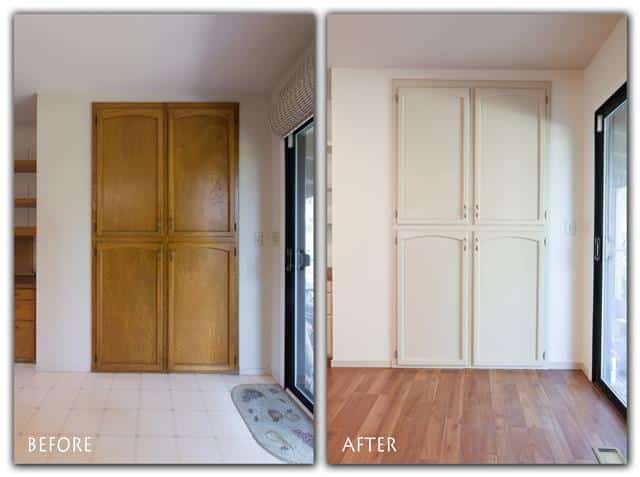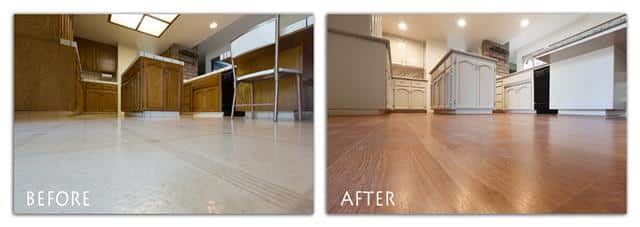It’s a common conundrum: you want to sell your home, and you want to get the best possible price for said home, but the kitchen is just too dated to show well.
And you certainly don’t want to spend $50,000 and months on the project. So what do you do? Why call kitchenCRATE of course.
And this was the case with this classic ranch-style home in North Modesto. Just like our 2013 job on Neptune Cove, the kitchenCRATE design and construction team was brought in to maximize the value of a soon-to-be-on-the-market home.
Scroll down to see the homeowner’s thoughts on the process and then take a look at the impressive before and after pictures…
The Homeowner’s Experience
What was your favorite part of the kitchenCRATE process?
I especially liked the design process because kitchenCRATE made it so easy. It started with a trip to the warehouse in the East Bay to choose the granite, followed by a meeting with an interior designer to pick the complementary tile for the backsplash, the accessories and the paint color for the cabinets and walls.
What was your favorite part about the kitchenCRATE team?
The kitchenCRATE team was very flexible. They made an extra effort to schedule the project at a time that was convenient for us. They were genuinely interested in pleasing us.
Was there anything about the process or project that surprised you? If so, what was it?
I was surprised and pleased that the project went so quickly and smoothly. It was a pleasure working with the kitchenCRATE team.
Day by Day Progress
(Note: We added 2 days to our normal 7-day process to accommodate the owner-request add-ons, like these…)
Here’s how we did it:
Day 1 – Demo Day! On this first day, we set up plastic walls to protect the home from dust, protected the path from the entry door to the kitchen with building paper, and then went to town removing the appliances, countertop, backsplash, plumbing fixtures, cabinet doors, and drawers. Next, we used metal-stud framing to sheetrock the old lightbox and then hung and taped the sheetrock to gain an extra day of dry time. To support the cantilever countertop, we reinforced the plywood sub-tops with steel straps. Toward the end of the day we created the template for the new granite countertops, which take a few days to fabricate off-site.
Day 2 – The electrical team began the wiring for the new can lighting, while the kitchenCRATE team repaired the shelving in the pantry.
Day 3 – Since all the walls and the ceilings had been protected, our painters began preparing and priming the cabinets. Using a high-grade, oil-based primer, every inch of the kitchen cabinets were caulked, sanded and primed. This is the first (and perhaps most critical) step of creating a durable paint finish.
Day 4 – The painters then applied two coats of Kelly-Moore Dura-poxy in Wise Owl to the thoroughly sanded and primed cabinets. This same priming and painting process was used on the doors and drawers, which are painted off-site in a climate-controlled paint booth for the highest possible quality.
Day 5 – Next, the electricians got to work installing the pattern-specific can lighting. Seven 5″ LED can lights were placed strategically around the kitchen to optimize the lighting over work spaces.
Day 6 – Our amazing granite and tile team arrived to install the beautiful double-bowl Kohler Executive Chef under-mount sink in Almond and the MSI Ivory Gold granite countertops with a bullnose edge.
Day 7 – The granite and tile team was back on-site, this time to install the Bedrosians Mediterranean Beige 3 x 6 travertine tiles with an accent strip of Bedrosians Kismet Happenstance mosaic tiles on the backsplash. This was all grouted using Laticrete Almond grout.
Day 8 – The transformation then hit the home stretch with the installation of the freshly painted cabinet doors and drawers and the plumbing fixtures. A Kohler Simplice faucet with a Vibrant Stainless finish was installed at the sink.
Day 9 – Lastly, the kitchenCRATE team installed the homeowner’s previous appliances. The final day of the project included an array of “touch-up” items: all outlets and switches were replaced and the entire project was cleaned, top-to-bottom.
Before and After Pictures
(Click image to enjoy a larger view)
Technical Details
Countertop: MSI Ivory Gold granite
Backsplash: Bedrosians Mediterranean Beige 3 x 6 travertine tiles with an accent strip of Bedrosians Kismet Happenstance mosaic tiles.
Grout: Laticrete Almond
Cabinet Finish: Kelly-Moore Wise Owl in semi-gloss finish using a top-of-the-line Kelly-Moore Dura-Poxy paint.
Cabinet Hardware: Liberty Sophisticates Tapered Bow pulls in a satin nickel finish with matching cabinet hinges.
Sink: Kohler Executive Chef under-mount sink in Almond.
Faucet: Kohler Simplice with Vibrant Stainless finish.
Garbage Disposal: Insinkerator Badger 5 – 1/2 HP
Wall Paint: Kelly-Moore Dura-Poxy Moondance in eggshell finish using a top-of-the-line Kelly-Moore Dura-Poxy paint.
Are You Next?
Perhaps this North Modesto kitchen reminds you of your kitchen. Perhaps you like the layout of your kitchen but you are ready for a completely new look and feel. We can help make this happen in just a few days and for an amazingly low price.
Just click here to schedule your phone consultation using our online system. Or feel free to call us direct during business hours at 888-995-7996!
Scott Monday is co-founder and CEO of kitchen & bathCRATE. Follow him today on Facebook, Google+ or Linked-In.

