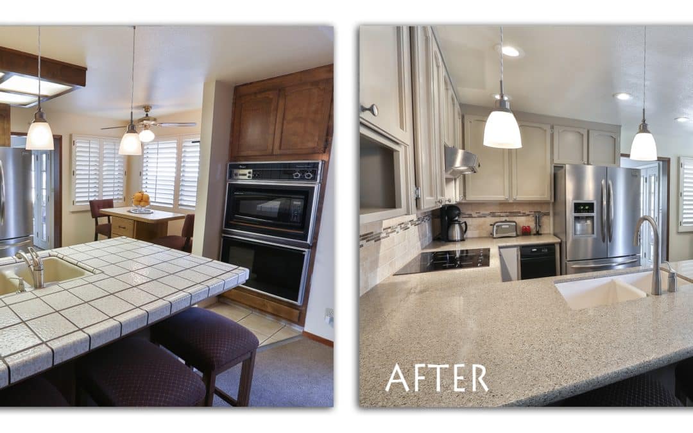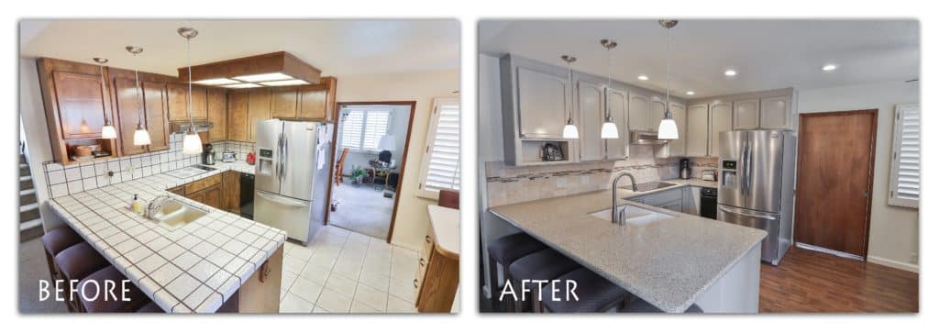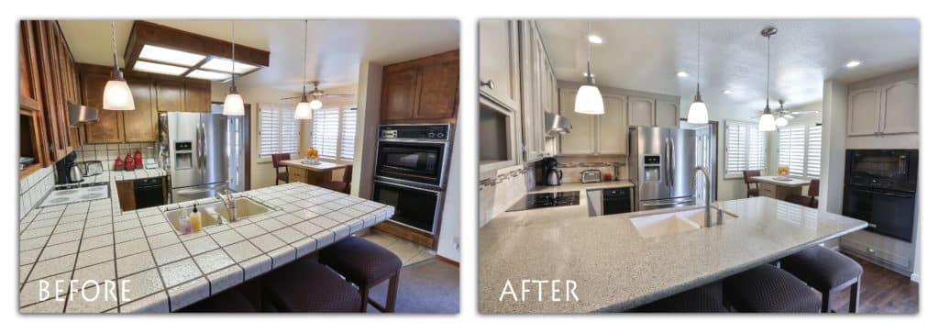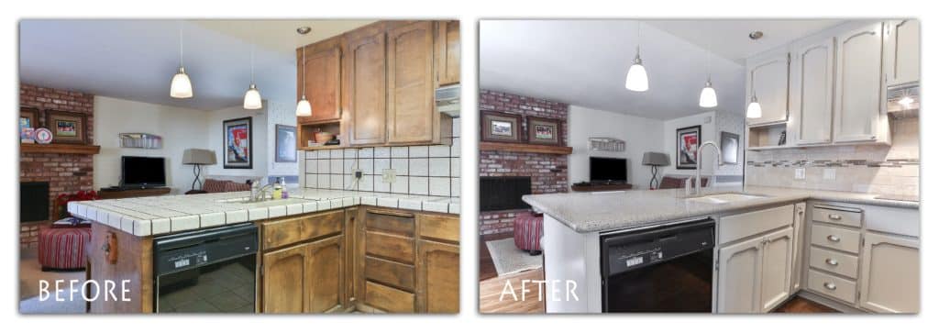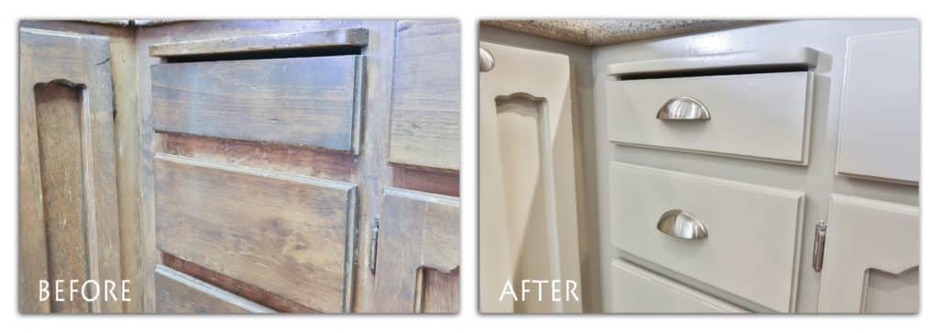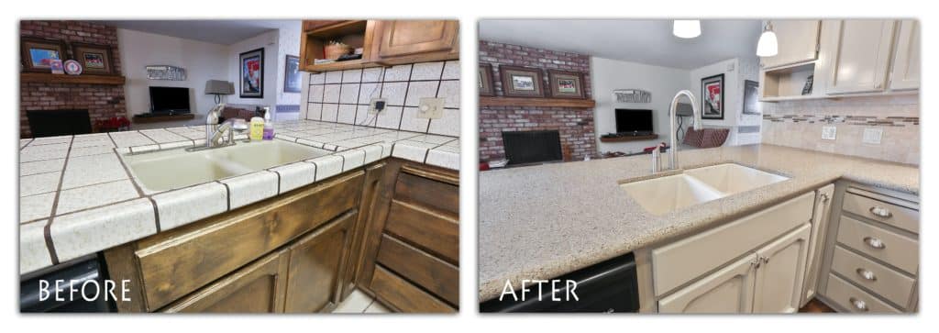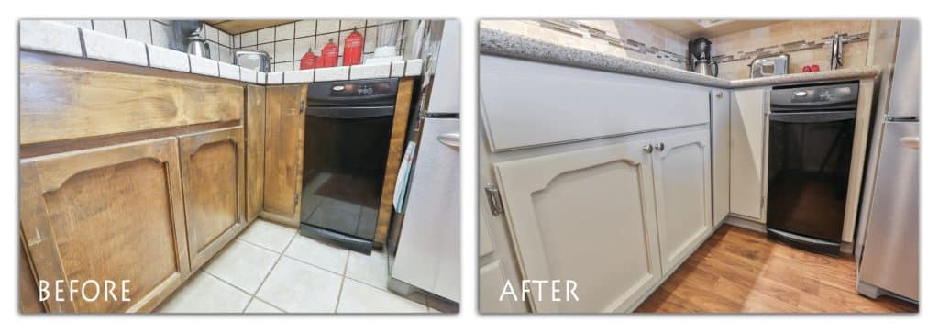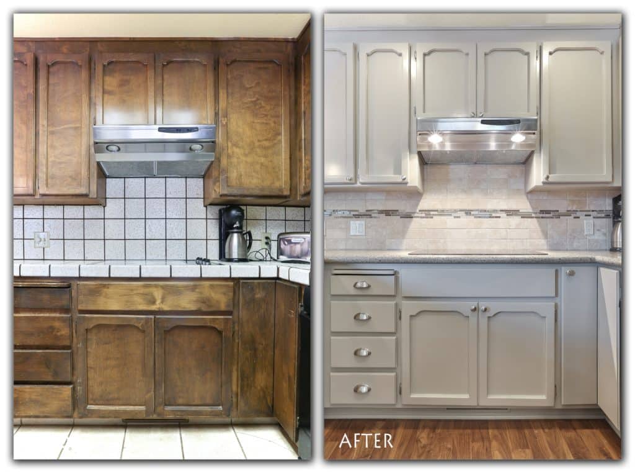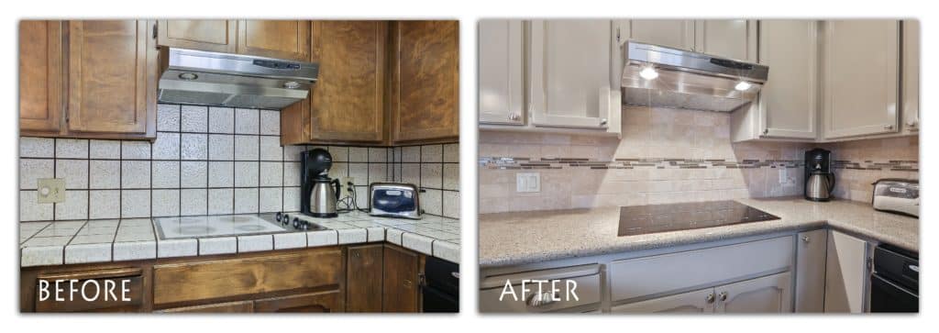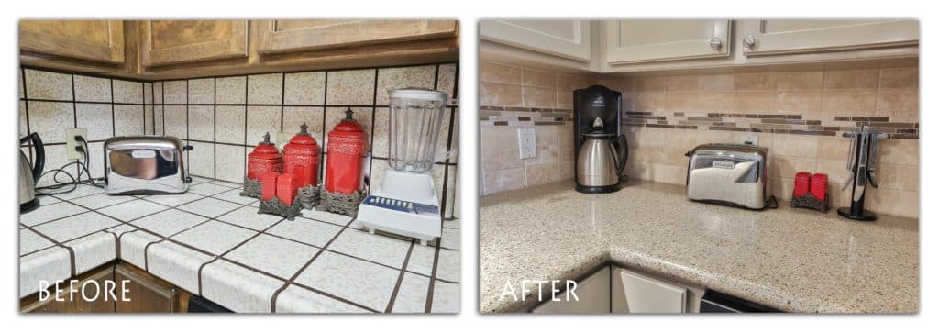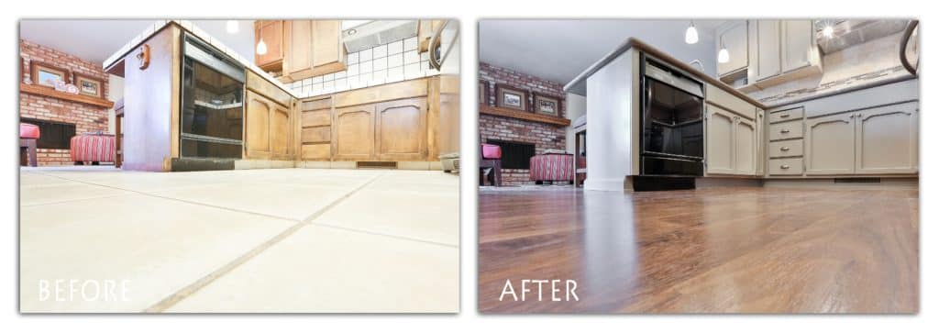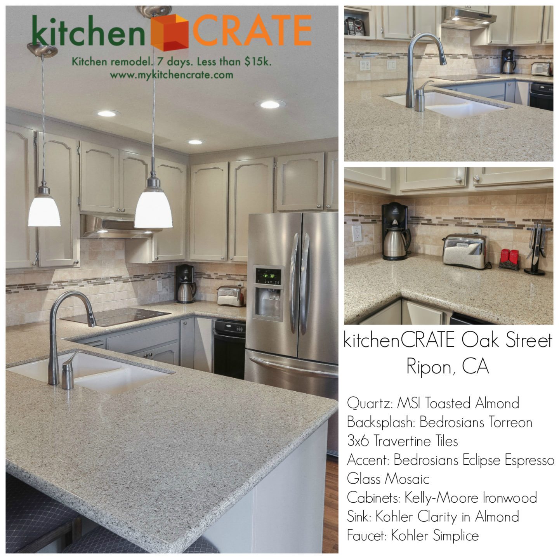Ah, what a difference a few weeks makes!
There’s nothing better than coming across a kitchen that’s a perfect fit for kitchenCRATE’s 9-Step process, and this 1985 Ripon, CA home had the ideal criteria: tile countertops with (gasp!) brown grout, high-quality but dated cabinets, a fluorescent light box that reduced the ceiling height of the kitchen by 8+ inches and a backsplash with no character or appeal.
After meeting the homeowner, providing a custom estimate and then navigating the design process, we were on our way to transforming this kitchen into an amazing finished product. Perhaps you’ll agree: this is one of our most dramatic transformations to date!
Scroll down to see what the homeowner had to say and see the extensive before and after images.
The Homeowner’s Experience
What was your favorite part of the kitchenCRATE process?
The design phase was my favorite part. It challenged me to think out of the box (Crate!) particularly, when it came to cabinet color. It was amazing to see how quickly my spouse and I came to agreement on the colors and design. It’s a testimonial to the time spent in our initial discussion prior to the design meeting.
What was your favorite part about the kitchenCRATE team?
The kitchenCRATE team members were very professional and courteous. Both Mike and I were amazed at how much attention was given to detail that we would never have thought about.
Was there anything about the process or project that surprised you? If so, what was it?
The result was more stunning than I anticipated. Several of our neighbors stopped by to see the result and were surprised at what could be done with the existing “bones” of the kitchen. The laminate wood flooring tied everything together and resulted in a much more dramatic effect than originally thought.
Day by Day Progress
(Note: We added several extra days to our normal 7-day process to accommodate the owner-request add-ons, like these, including the installation of the new laminate flooring and baseboards.)
Here’s how we did it:
Day 1 – Demo Day! On this first day, we set up plastic walls to protect the home from dust, protected the path from the entry door to the kitchen with building paper, and then went to town removing the appliances, countertop, backsplash, plumbing fixtures, cabinet doors, and drawers. To support the cantilever countertop, we reinforced the plywood sub-tops with steel straps. We also removed the inset fluorescent fixtures and light box to make room for the new LED can-lighting. Toward the end of the day we created the template for the new quartz countertops, which take a few days to fabricate off-site.
Day 2 – We used metal-stud framing to sheetrock the old lightbox and then hung and taped the sheetrock to gain an extra day of dry time. The electrical team began the wiring for the new can lighting and pattern-specific 6″ can lights were placed strategically around the kitchen to optimize the lighting over work spaces.
Day 3 – Since all the walls and the ceilings had been protected, our painters began preparing and priming the cabinets. Using a high-grade, oil-based primer, every inch of the kitchen cabinets were caulked, sanded and primed. This is the first (and perhaps most critical) step of creating a durable paint finish.
Days 4 & 5 – The painters then applied two coats of Kelly-Moore Ironwood in a semi-gloss finish using a top-of-the-line Kelly-Moore Dura-Poxy paint to the thoroughly sanded and primed cabinets. This same priming and painting process was used on the doors and drawers, which are painted off-site in a climate-controlled paint booth for the highest possible quality.
Day 6 – The countertop installation team arrived to install the beautiful Kohler Clarity under-mount sink in Almond and the MSI Toasted Almond quartz countertops with a bullnose edge.
Day 7 – The tile backsplash artisans began installing the Bedrosians Torreon 3 x 6 travertine tiles with an accent strip of Bedrosians Eclipse Espresso linear glass mosaic tiles to the backsplash. This was grouted using Laticrete Mushroom grout.
Day 8 – Lastly, the kitchenCRATE team installed the appliances. The transformation then hit the home stretch with the installation of the freshly-painted cabinet doors and drawers. The final day of the project included an array of “touch-up” items: all outlets and switches were replaced, the Kohler Simplice faucet was installed and the entire project was cleaned, top-to-bottom.
Days 9-13 – The flooring in the kitchen, living room, entry, laundry closet, hall and hall bathroom was replaced with new laminate wood flooring by Quickstep in the 2″ Chesapeake Walnut finish. Finally, the kitchenCRATE team installed new 3.5″ Colonial wood baseboard, painted to match the walls.
Before and After Pictures
(Click image to enjoy a larger view.)
Technical Details
Countertop: MSI Toasted Almond quartz
Backsplash: Bedrosians Torreon 3 x 6 travertine tiles with an accent strip of Bedrosians Eclipse Espresso linear glass mosaic tiles.
Grout: Laticrete Mushroom
Cabinet Finish: Kelly-Moore Ironwood in semi-gloss finish using a top-of-the line Kelly-Moore Dura-Poxy paint and primer.
Cabinet Hardware: Liberty Sophia 1-1/4″ knobs and Liberty 3″ Cup pulls with matching cabinet hinges.
Sink: Kohler Clarity under-mount sink in Almond.
Faucet: Kohler Simplice with Vibrant Stainless finish.
Garbage Disposal: Insinkerator Badger 5 – 1/2 HP
Flooring: Quickstep in the 2″ Chesapeake Walnut finish
Are You Next For A Kitchen Remodel?
Perhaps the Oak Street kitchen reminds you of your kitchen. Perhaps you like the layout of your kitchen and the cabinets are in good condition, but you are ready for a completely new look and feel. KitchenCRATE can make this happen in just a few days and for a low price.
Just click here to schedule your phone consultation using our scheduling system. Or feel free to call us during business hours at 888-995-7996!
Scott Monday is co-founder and CEO of kitchenCRATE. Connect with him on Facebook, Google+ or Linked-In.

