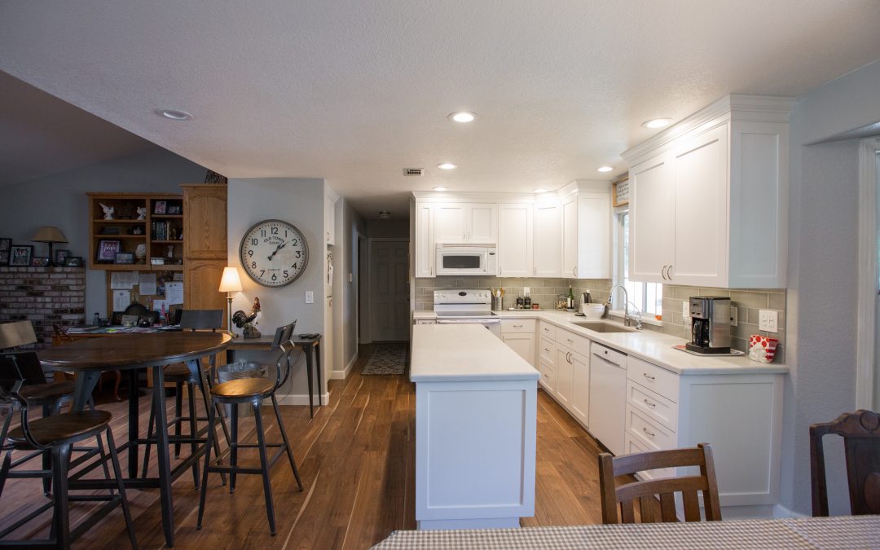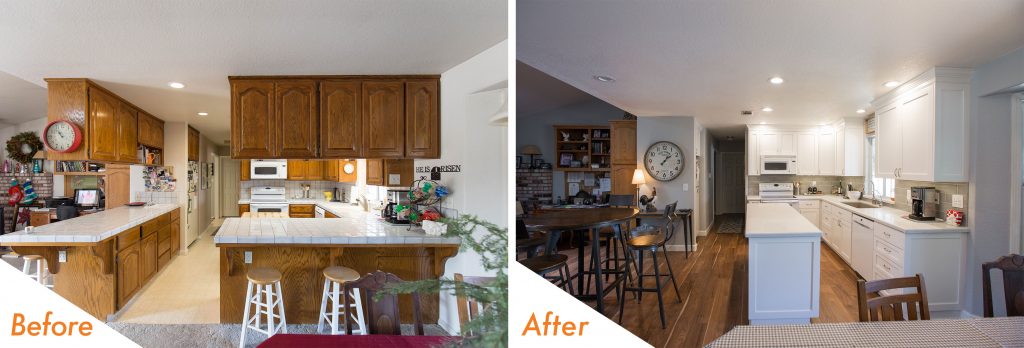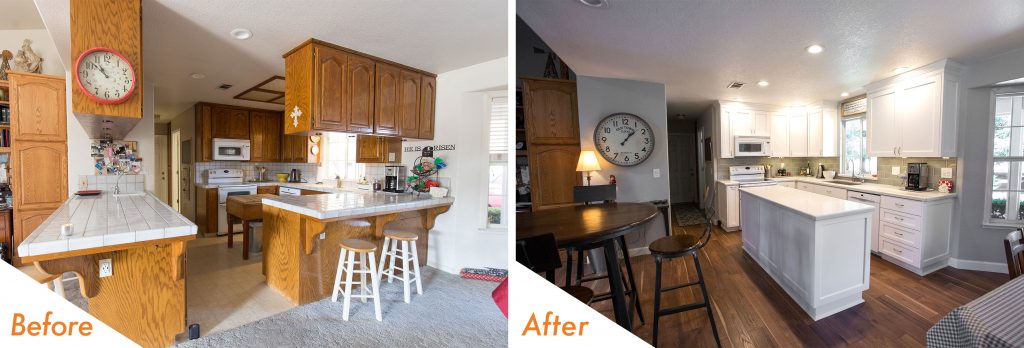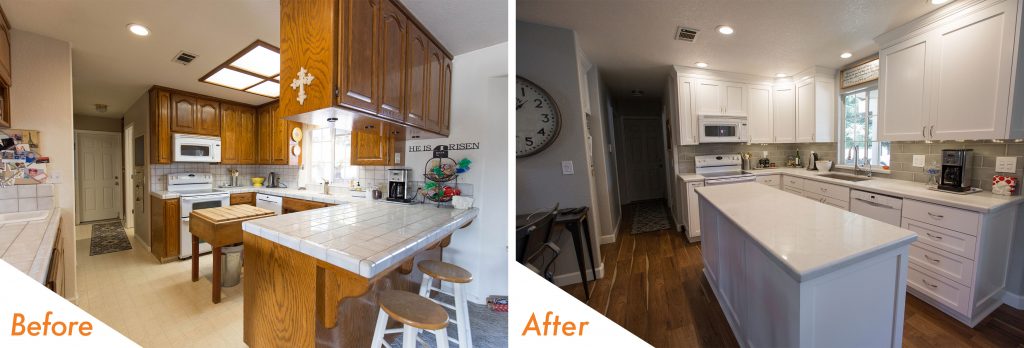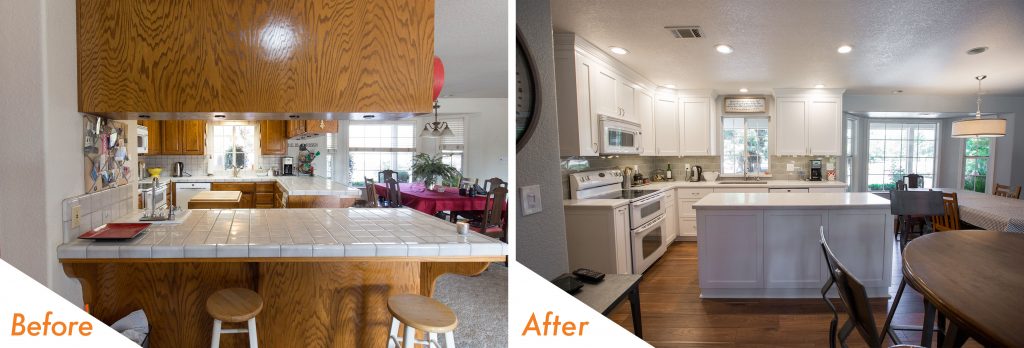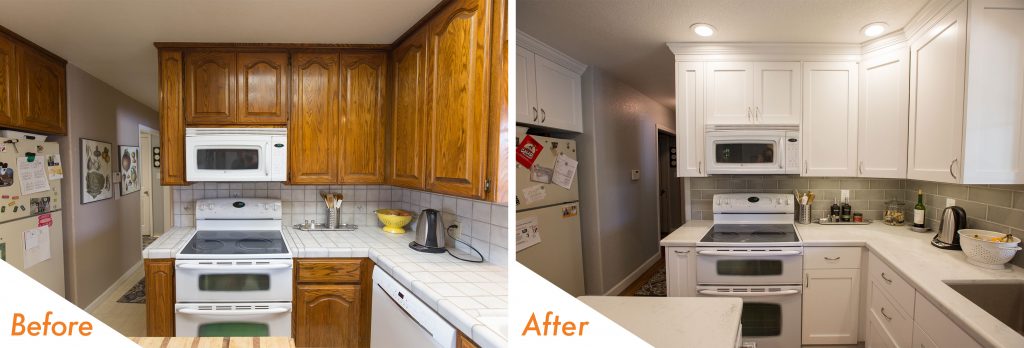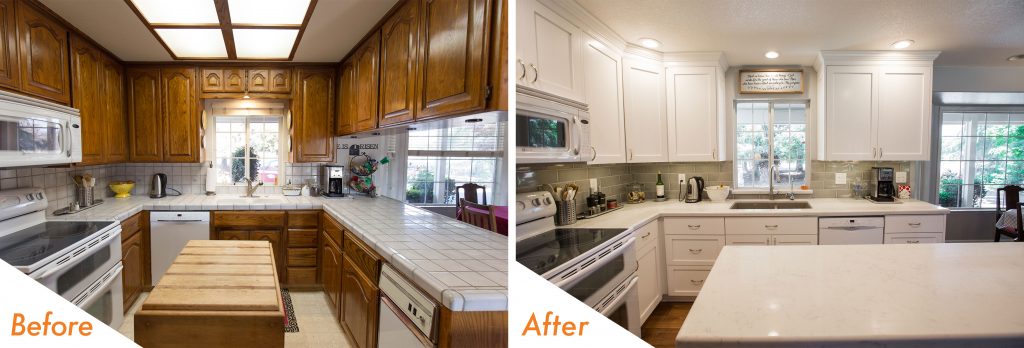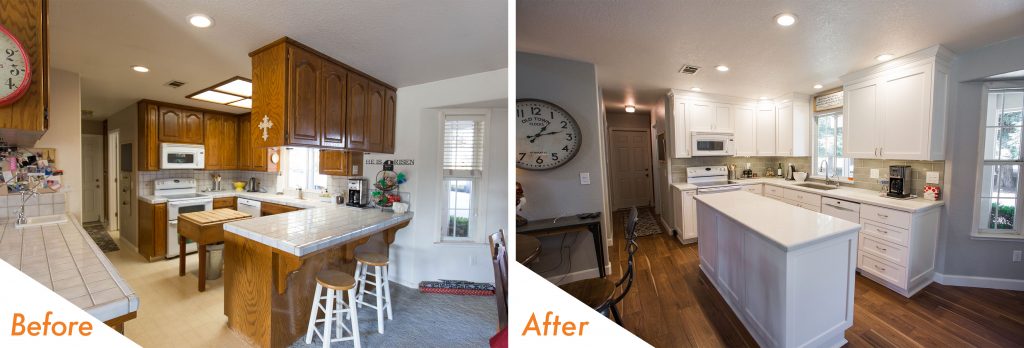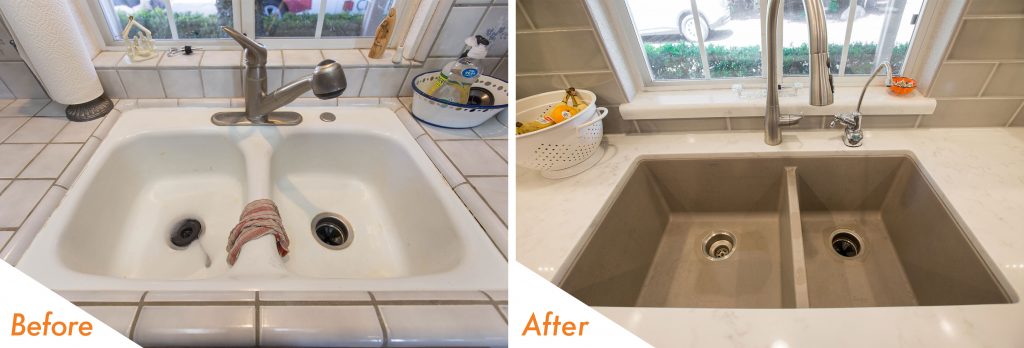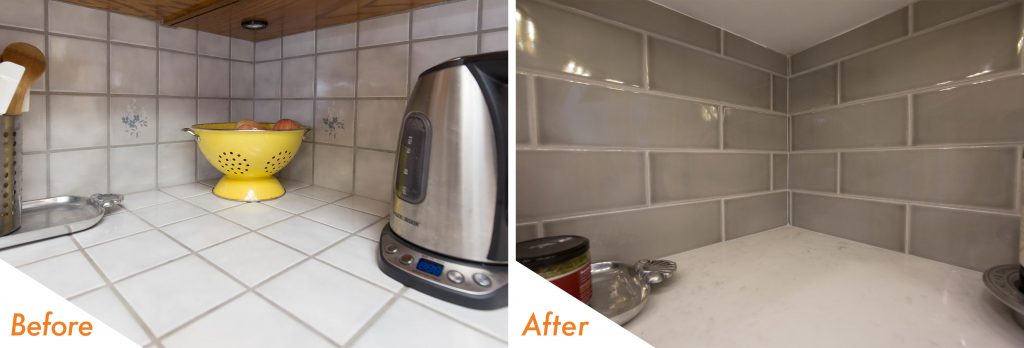Are you tired of your kitchen layout? The homeowners at kC Custom Covert Road had plenty of pain points in their original kitchen, namely the cabinets that separated their living room and kitchen space along with the limited-footprint around the island. The beautiful new cabinetry and layout brightened the kitchen and created an open space with the adjacent living areas. The grey subway tile provides the perfect contrast to the marble-simulated quartz countertops and white cabinetry. This project also features a few functional storage units with the highlight being two kessebohmers located in the lower corner of the cabinetry. Kessebohmers transform a typical “dead corner” cabinet into a functional space! Click here to watch a short video illustrating how they work!
But don’t just take our word on how well this job turned out. Look below for the project specifications and extensive before and after pictures!
Project Complete Pictures
(Click each image to enjoy a larger view.)
Technical Details
- Countertop: Bedrosians Bianco Venatino
- Backsplash: Bedrosians Grace Grigio 4″x12″
- Sink: Blanco Precis in Truffle
- Faucet: Kohler Simplice in Vibrant Stainless
- Cabinet Paint: Kelly-Moore Swiss Coffee in semi-gloss finish using a top-of-the-line Kelly-Moore Dura-Poxy paint and primer.
- Wall paint: Kelly-Moore San Francisco Fog
- Cabinet Hardware: Liberty Pulls in Satin Nickel
- Drawer Face Style – Shaker
- Flooring: Mannington Sawmill Hickory
Are you next?
Perhaps this kitchen at Covert Road reminds you of your home. Perhaps you like the layout of your kitchen and the cabinets are in good condition, but you are ready for a completely new look and feel. KitchenCRATE can make this happen in just a few days.
Just click here to schedule your phone consultation using our online scheduling system. Or feel free to call us direct during business hours at 888-995-7996!
Scott Monday is the founder and CEO of kitchenCRATE and bathCRATE. Follow him on Facebook or Linked-In.
Want to see more project profiles just like this? Want the latest kitchenCRATE projects, news and discounts delivered directly to your inbox? Simply click the button below!

