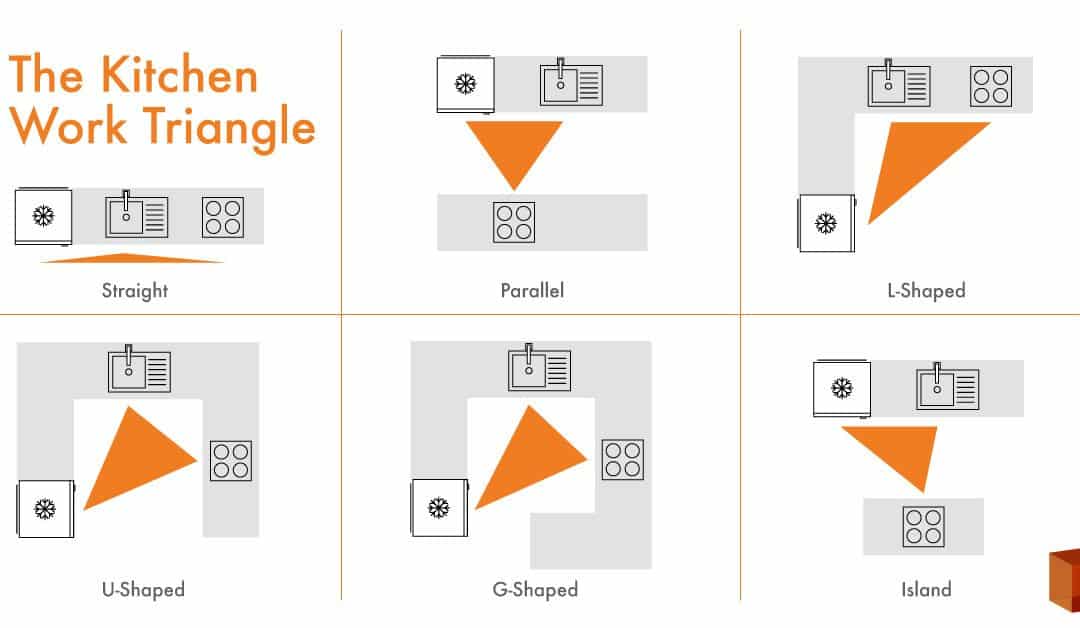If you’re in the process of considering a kitchen remodel, then it’s likely that you’ve heard of the mysterious kitchen work triangle. Architects and designers often describe the kitchen work triangle as the optimal way to go about designing the layout of your kitchen, but the concept of the triangle can seem ambiguous or even intimidating to the average homeowner.
Origins of the Kitchen Work Triangle
The good news is that this design idea is relatively intuitive and revolves around the simple idea of creating the most efficient kitchen and eliminating wasted steps. The concept entails a triangle connecting your three main work areas in the kitchen: the sink, the range, and the refrigerator. The motivating factor behind this theory is that it will save you both time and energy — eliminating the frustration of a layout that isn’t ideal for your cooking & kitchen needs. This concept is a great launching pad for your kitchen design, and the best part is you can easily adjust the layout to match your family’s vision of a kitchen.
The kitchen work triangle was developed in the 1940s by a university research project with the aim of redesigning the kitchen space in order to maximize efficiency between the three most commonly used spaces: cooking (range), preparation (sink), and food storage (refrigerator). As a rule of thumb, the general distance (or “leg”) between each space should be no less than 4 ft. and no more than 9 ft. In addition, the sum of all three distances between the spaces (or “legs” of the triangle) should be roughly 13 – 26 ft. The reason being that kitchens less than a sum of 13 ft. tend to feel too small and cramped, and those over 26 ft. result in too many steps between each space and inefficient cooking.
How To Use The Kitchen Work Triangle When Designing Your Ideal Kitchen Space
1. Think About the Things You Love and Those Things You Could go Without in Your Current Kitchen.
Is there anything that makes cooking difficult in your current kitchen layout? Is the refrigerator too many hops and skips away from your cooktop? Is the sink too far away from your pull out trash can? Considering what annoys you the most will help you narrow down your ideal kitchen work areas within the triangle concept.
When the kitchen work triangle originated in the 1940s, kitchens were typically used solely for cooking; in the time since, we’ve changed our usage for kitchens. Nowadays, kitchens tend to be much larger and the focal point of the home. They’re a space for entertaining and where families spend a majority of their time in the home.
If you plan on using your home and kitchen for entertaining, then you’ll likely need to take into account creating a space for cooking, eating, and hosting friends and family. By keeping your work triangle (main cooking areas) confined to one area of the kitchen, then you’ll be able to take advantage of the remaining footprint for entertaining. In the last few years, we’ve seen an increase in demand of built-in wine coolers — these a trendy solution if you’d like to save precious floor space while also cultivating an ambiance of entertaining.
2. Consider Your Current Kitchen Shape and Work Triangle and Decide What You’d Need to Change to Make Your Kitchen Experience More Efficient and Enjoyable.
There are many different kitchen shapes: galley, U-shaped, L-shaped, and more. Take into account your kitchen shape, and consider if there are any distances (or legs) between each work area too small or long right now? Or, are any of the lines of the triangle blocked by anything? Is a trash can or island in the way? If so, now is the time to remove and replace objects to create more cohesion in your kitchen space.
3. Will Your Kitchen be Used for More Functions Than Simply Cooking or Entertaining?
We’ve found that many homeowners going through a kitchen remodel opt to make their kitchens multipurpose rooms. Many modern kitchens offer additional functions like a homework desk for the kids, a bar, large island with seating, multiple sinks, and more. It’s important to decide if you’ll need a multifunctional kitchen and to adapt your work triangle accordingly. For instance, we advise not to place your kids’ homework desk in the heavily tracked kitchen work triangle since it will be inconvenient for both you and the children; however, off to the side against a wall will make for both efficient kitchen use and precious time with the family while dinner is being prepared.
Now that you’ve set the foundation for your new kitchen layout and design, it’s crucial to find the perfect contractor to execute those plans and walk you through the process.
Here at kitchen & bath CRATE we’ve designed hundreds of kitchens and walked customer after customer through this process, and now, with the launch of kitchenCRATE Custom*, our team of designers and contractors can take the stress of designing an all-new kitchen by yourself and the chaos of a remodel out of your hands.
Give us a call or visit us online to schedule your free in-home consultation and collaborate with an award-winning company that can finish your entire kitchen remodel in less than 3 weeks.
*kitchenCRATE Custom is currently available to residents that are located within 20 miles of Modesto, CA.


