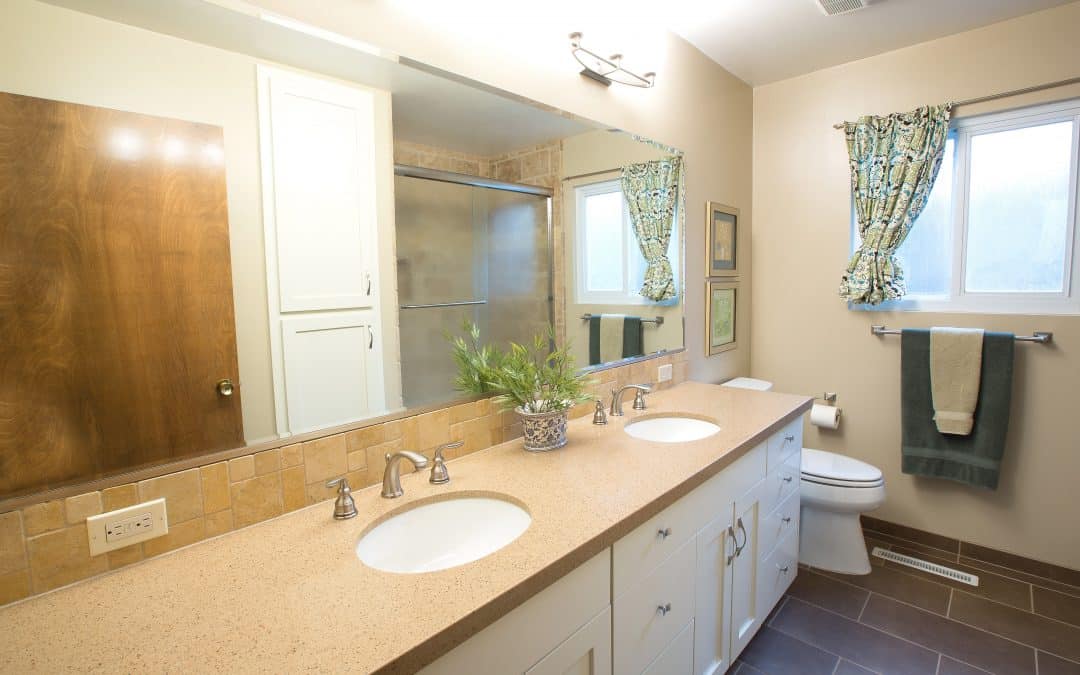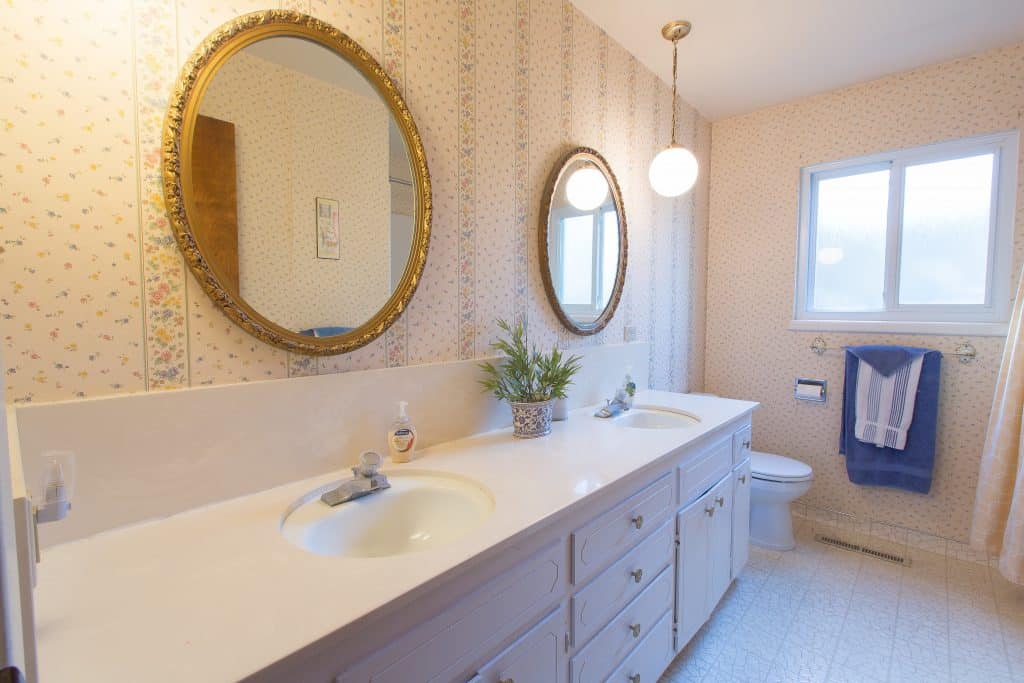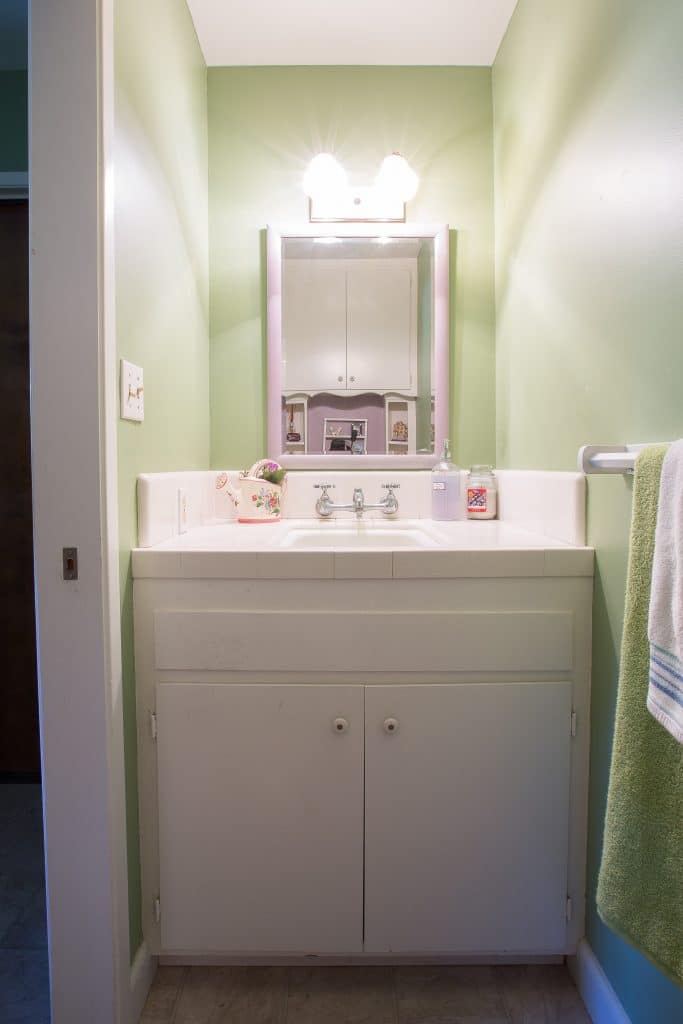Our third bathCRATE project is underway, and this time, we’re transforming two bathrooms and a laundry room! What’s special about this job? Well, we get to use some amazing materials and finishes, including a new custom built-in vanity and laundry room cabinets. It’s always fun to work with high-end materials and methods, and we can’t wait to share the results with you in just a few weeks!
Why the Homeowner Chose bathCRATE
With two teenage daughters sharing one hall bathroom it was time for a change. A BIG change. The homeowners were glad to find the bathCRATE turnkey system that allowed them to completely customize the design, from wallpaper removal and demolition all the way through custom cabinets and quartz countertops.
The Current Hall Bathroom Specifications
- Vanity Top: White cultured marble
- Vanity: Built-in original cabinets
- Vanity Hardware: Brass knobs
- Sinks: White, cast-iron, under-mount
- Faucets and Shower Fixtures: Standard chrome
- Shower tile: White 6×6 glazed tile
- Shower Door: None, curtain only
- Floor: Sheet vinyl
- Lighting: Dated pendent lighting
BathCRATE Hall Bathroom Add-Ons
In addition to the base bathCRATE amenities, this homeowner is installing a new shower door, installing new floor tile, and adding a linen closet.
The bathCRATE Hall Bathroom Project Scope
The bathCRATE team began the transformation on Monday, November 11th, 2013. On day 1 the bathCRATE team set the bathCRATE, installed plastic walls for dust/fume protection, demolished the countertops, backsplash, and shower tile, repaired the counter sub-top, removed the doors and drawers for off-site painting, templated for the new quartz top and prepared the remaining cabinet boxes for prime and paint. During the following days, the bathCRATE crew will:
- Paint the new cabinets, door, and drawers in Kelly-Moore Bone in semi-gloss finish using atop-of-the-line Kelly-Moore Dura-Poxy paint.
- Fabricate and install MSI Mojave quartz countertop with a mitered edge.
- Supply and install Emser’s Ancient Tumbled Oro Mini Versailles travertine tiles to the backsplash. This will all be grouted using Laticrete Butter Cream grout.
- Install two new Kohler Caxton undermount sinks in white.
- Install two new Pfister Avalon widepread faucets with a brushed nickel finish.
- Install a new Pfister Dream shower head and Avalon tub and shower fixture each with a brushed nickel finish.
- Install shower tile in Emser Ancient Tumbled Oro 8 x 12 travertine tiles with an accent of Emser’s Ancient Tumbled Oro Mini Versailles travertine tiles. This will also be grouted using Laticrete Butter Cream grout.
- Install a new Satin Nickel 3/8″ Clear Glass shower door with Dual-Sliders and L-Track.
- Install a new Kohler Highline toilet in White.
- Install new flooring in Emser Pamplona Rigoletto 10 x 20 tiles with Laticrete Desert khaki grout.
The Hall Bathroom Before Picture
The Current Utility Bathroom Specifications
- Vanity Top: 6″ square white tiles with thin white grout
- Vanity: Built-in original cabinets
- Vanity Hardware: Out-dated white knobs
- Sinks: White, cast-iron, under-mount
- Faucet: Standard chrome
BathCRATE Utility Bathroom Add-Ons
The bathCRATE team will also be replacing two adjacent pocket doors and, adding LED undercabinet lighting in the laundry room and installing new custom laundry room cabinets throughout.
The bathCRATE Utility Bathroom Project Scope
The bathCRATE team began the transformation on Tuesday, November 12th, 2013. On day 1 the bathCRATE team set the bathCRATE, installed plastic walls for dust/fume protection, demolished the countertops and backsplash, repaired the counter sub-top, removed the doors and drawers for off-site painting, templated for the new granite top and prepared the remaining cabinet boxes for prime and paint. During the following days, the bathCRATE crew will:
- Refinish the cabinets, doors and drawers in Kelly-Moore Frost in semi-gloss finish using a top-of-the line Kelly-Moore Dura-Poxy paint in the bathroom and laundry room.
- Fabricate and install Uba Tuba granite countertops with a mitered edge to the bathroom vanity and the laundry room folding counter.
- Install a new undermount Kohler Park Falls sink in white and a Pfister Selia faucet with a brushed nickel finish.
- Supply and install a new 40″ mirror with a 1″ bevel edge.
- Install a new Kohler Highline toilet in White.
- Replace pocket doors.
- Add undercabinet LED lighting in the laundry room.
The Utility Bathroom Before Photo
Want to learn how bathCRATE can help you? Just click here to schedule your phone consultation using our online scheduling system. Or feel free to call us direct during business hours at 888-995-7996!
Scott Monday is co-founder and CEO of kitchenCRATE and bathCRATE. Learn more about him on Facebook, or Linked-In.




