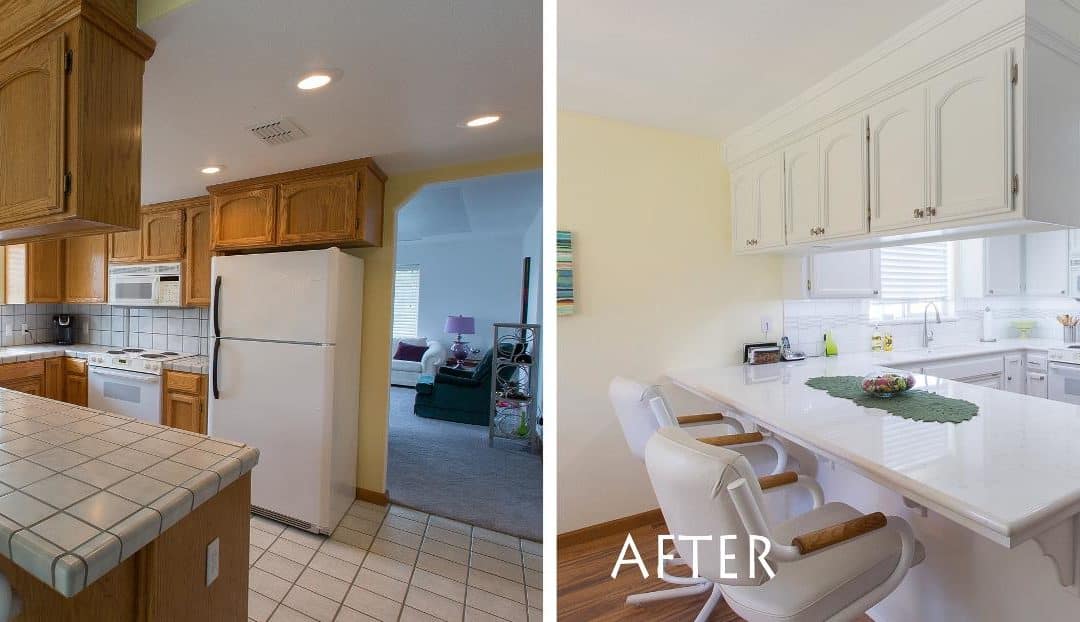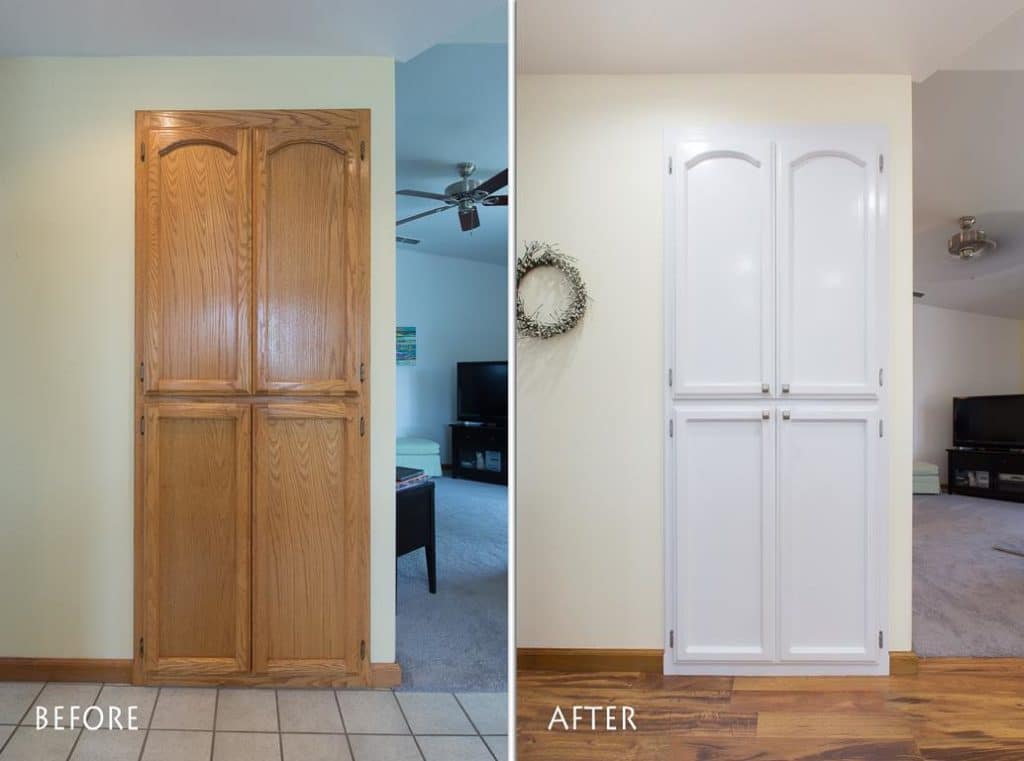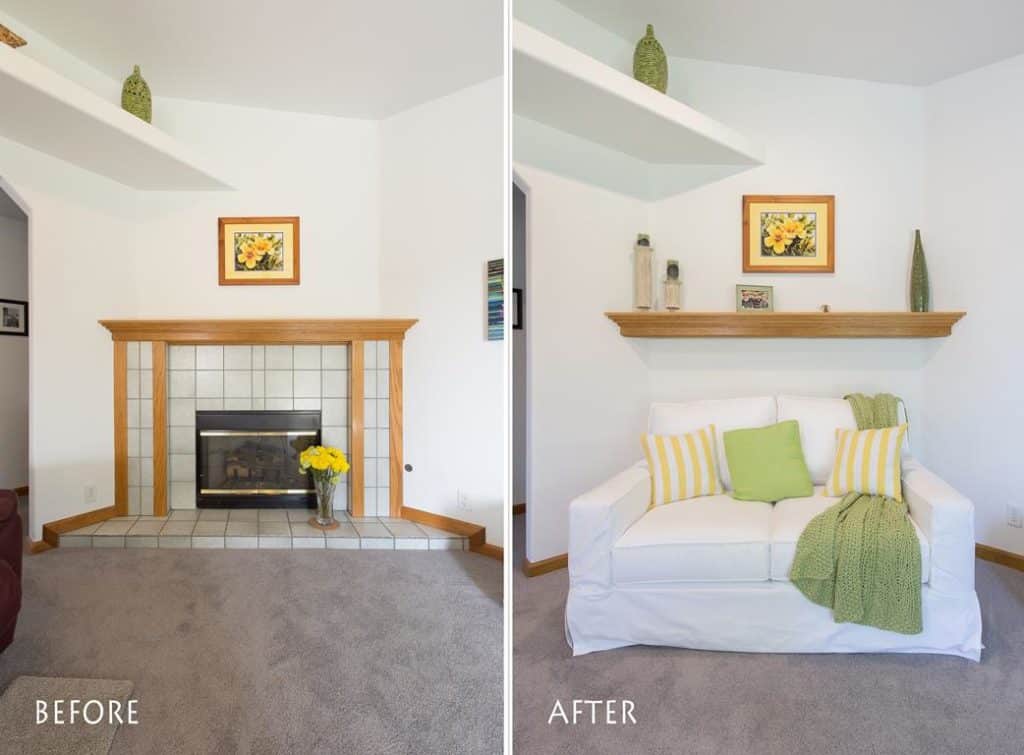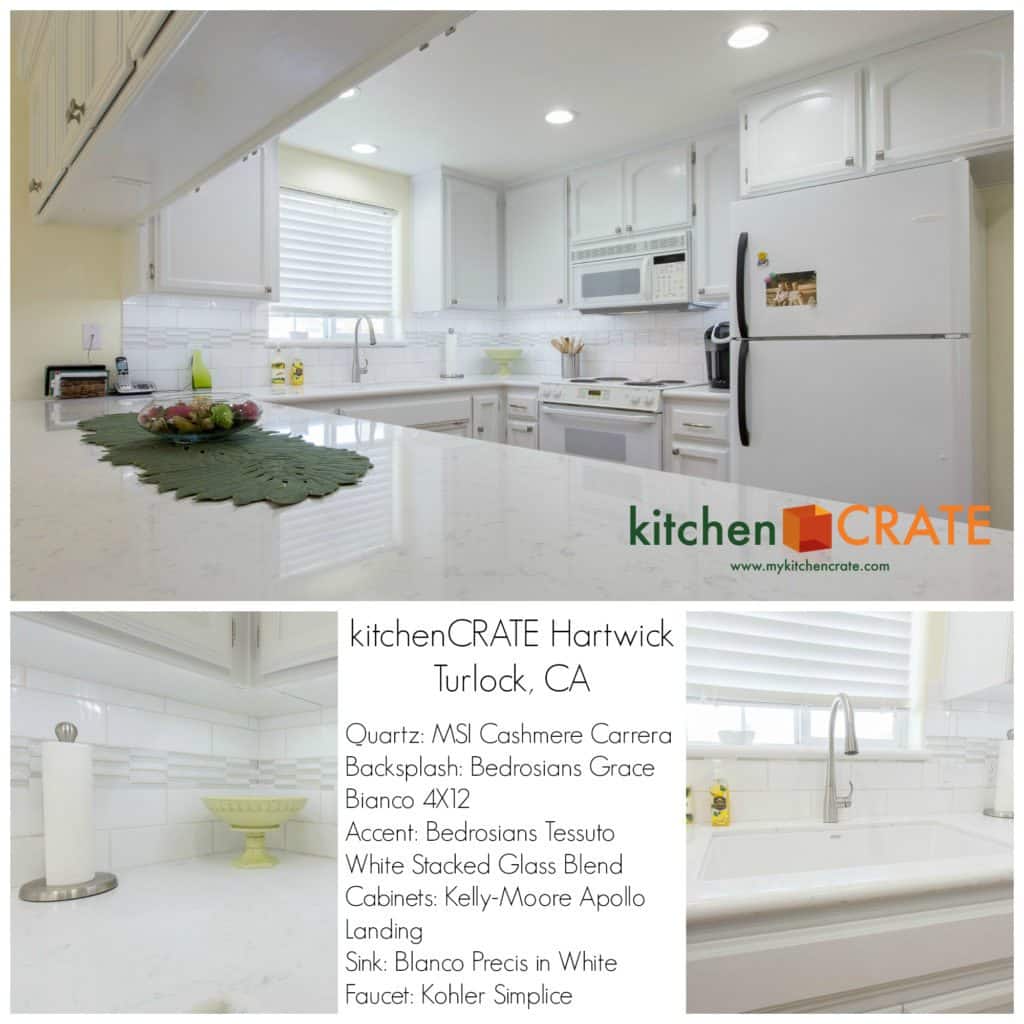When the CRATE team started on this 1997 Turlock, CA home it epitomized late 1990’s styles: tile countertops with dark grout, honey-oak cabinets sans hardware and matching tile flooring, once again with dark grout. Despite its pristine condition this homeowner was ready for a change: a bright change!
The new kitchenCRATE Classic (plus flooring and deletion of a fireplace) features an all-white design that looks great sitting on top of the dark wood flooring.
But don’t just take our word for it. Scroll down for the customer testimonial, project specifications and extensive before and after pictures!
The Homeowner’s Experience with kitchenCRATE
What was your favorite part of the kitchenCRATE process?
My favorite part of the process was how organized everything was during the selection stage. Selecting the materials to be used was so easy and kitchenCRATE brought it all to my house. I never had to go anywhere to pick something out.
What was your favorite part about the kitchenCRATE team?
What I liked about the team was that they actually cared about what I thought. They all seemed to know exactly what they were doing. I was especially impressed with Aaron. He wanted everything to be the way I wanted it. Thanks!
Was there anything about the process or project that surprised you? If so, what was it?
I was most surprised by the fact that you finished exactly when you said you would be done. You actually kept to the timeline!
Extensive Before and After Pictures
(Click each image to enjoy a larger view.)
Day by Day Kitchen Remodel Progress
(Note: We added a few extra days to our normal 7-day process to accommodate the owner-request add-ons)
Here’s how we did it:
Day 1 – Demo Day! On this first day, we set up plastic walls to protect the home from dust, protected the path from the entry door to the kitchen with building paper, and then went to town removing the appliances, countertop, backsplash, plumbing fixtures, cabinet doors and drawers and fireplace, and fireplace surround tile. We reinforced the plywood sub-tops with steel straps to support the new quartz countertops. Toward the end of the day we created the template for the new quartz countertops, which take a few days to fabricate off-site.
Day 2 – The kitchenCRATE team finished up the demo while the electrical team began the wiring for the new LED recessed lighting.
Day 3 – The sheetrock at the fireplace was repaired before the texture and paint were applied.
Day 4 – Since all the walls and the ceilings had been protected, our painters began preparing and priming the cabinets in the kitchen. Using a high-grade, oil-based primer, every inch of the kitchen cabinets were caulked, sanded and primed. This is the first (and perhaps most critical) step of creating a durable paint finish.
Day 5 – The painters then began refinishing the kitchen cabinets in this Turlock home. Two coats of Kelly-Moore Dura-poxy paint in Apollo Landing were applied to the thoroughly sanded and primed cabinets. This same priming and painting process was used on the new doors and drawers, which are painted off-site in a climate-controlled paint booth for the highest possible quality.
Day 6 – The painting team was back on site to paint the walls and ceiling. Kelly-Moore Lemon Popsicle was applied to the main walls.
Day 7 – The countertop installation team arrived to install the beautiful Blanco Precis Super Single bowl sink in White and the MSI Cashmere Carrera quartz countertops with a bullnose edge.
Day 8 – The tile backsplash artisans were on site to install the Bedrosians Grace Bianco 4″ x 12″ tiles, with an accent of Bedrosians Tessuto White stacked glass and stone blend tiles on the backsplash. The tile backsplash was grouted using Customs White Dove grout.
Days 9 – 11 – The beautiful Tarkett Cross Country Tigerwood Exotic laminate flooring was installed throughout the kitchen, dining room and entryway.
Day 12 – Lastly, the kitchenCRATE team installed the homeowner’s appliances. The transformation then hit the home stretch with the installation of the freshly-painted cabinet doors and drawers. The final day of the project included an array of “touch-up” items: all outlets and switches were replaced, the Kohler Simplice faucet with a vibrant stainless finish was installed and the entire project was cleaned, top-to-bottom.
Technical Remodeling Details
- Countertop: MSI Cashmere Carrera Quartz
- Backsplash: Bedrosians Grace Bianco 4″ x 12″ Tiles
- Backsplash Accent: Bedrosians Tessuto White Stacked Glass and Stone Blend Tiles
- Grout: Customs White Dove
- Sink: Blanco Precis Super Single Bowl in White
- Faucet: Kohler Simplice in Vibrant Stainless
- Garbage Disposal: InSink Erator 1/2 HP Badger 5
- Cabinet Finish: Kelly-Moore Apollo Landing semi-gloss using a top-of-the line Kelly-Moore Dura-Poxy paint and primer.
- Cabinet Hardware: Amerock Candler knobs and Liberty 3″ Arched pulls in satin nickel with matching cabinet hinges.
- Wall Paint: Kelly-Moore Urban Bird
- Accent Wall Paint: Kelly-Moore Lemon Popsicle
Is Your Kitchen Ready for a Remodel? Contact Us Today!
Perhaps the Hartwick Avenue kitchen reminds you of your kitchen. Perhaps you like the layout of your kitchen and the cabinets are in good condition, but you are ready for a completely new look and feel. KitchenCRATE can make this happen in just a few days and for a great price.
Just click here to schedule your phone consultation using our online scheduling system. Or feel free to call us direct during business hours at 888-995-7996!
Scott Monday is co-founder and CEO of kitchenCRATE and bathCRATE. Follow him on Facebook or Linked-In.
Want the latest kitchenCRATE projects, news and discounts delivered directly to your inbox? Simply click the button below!













