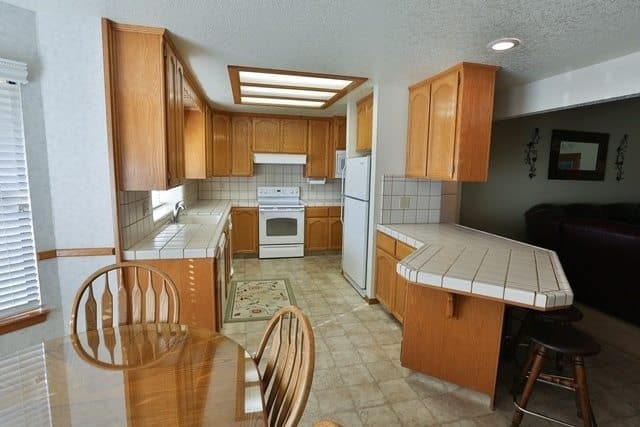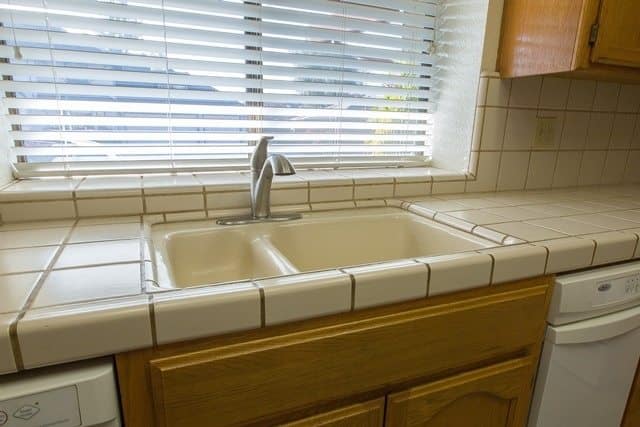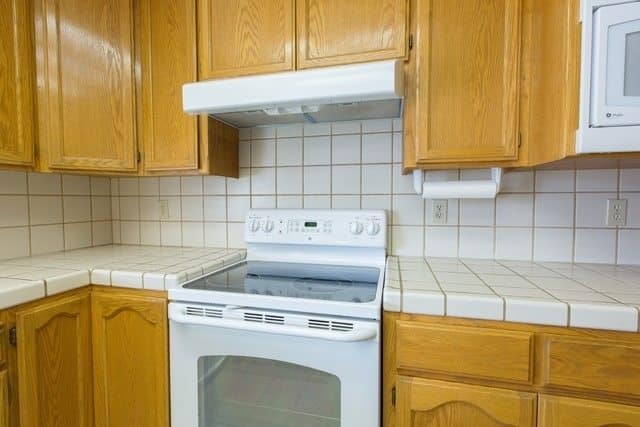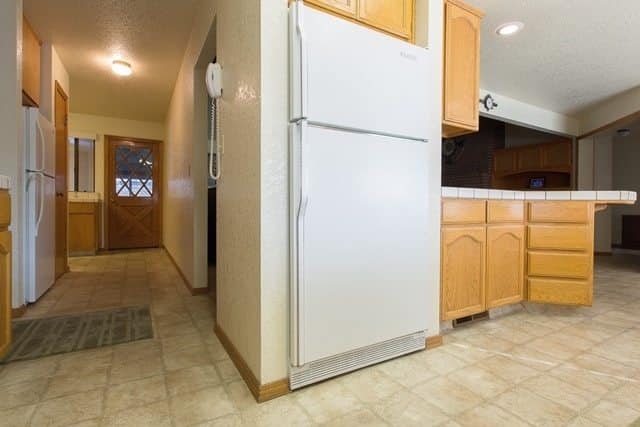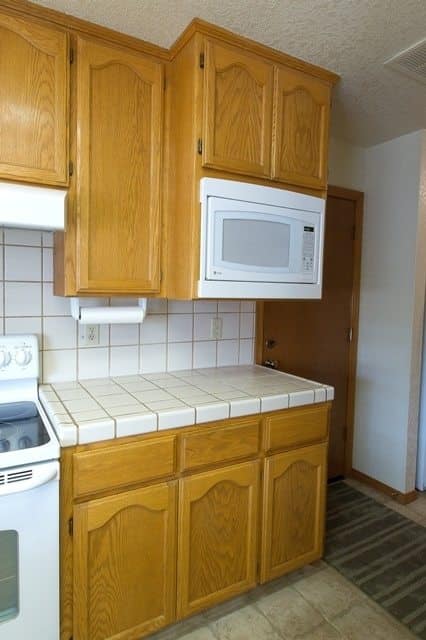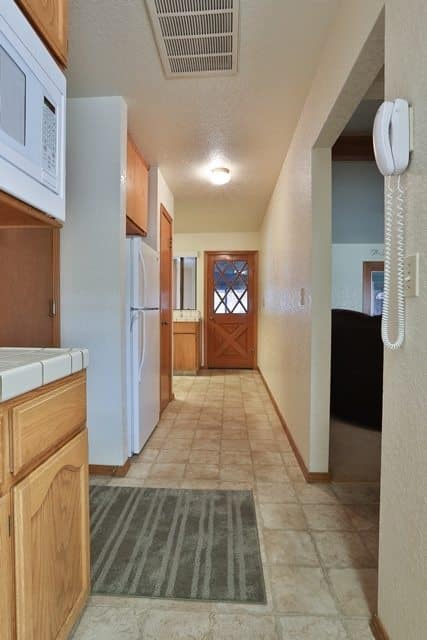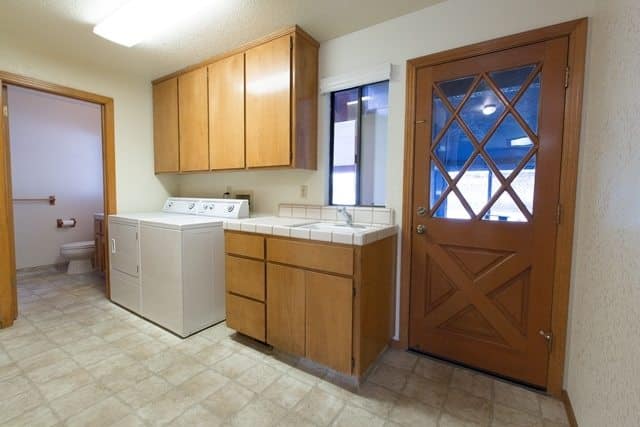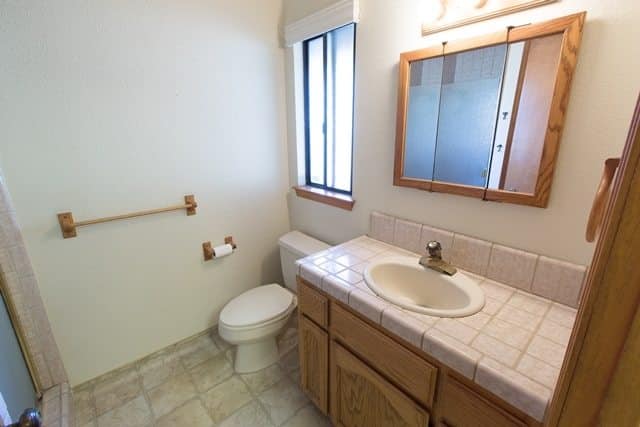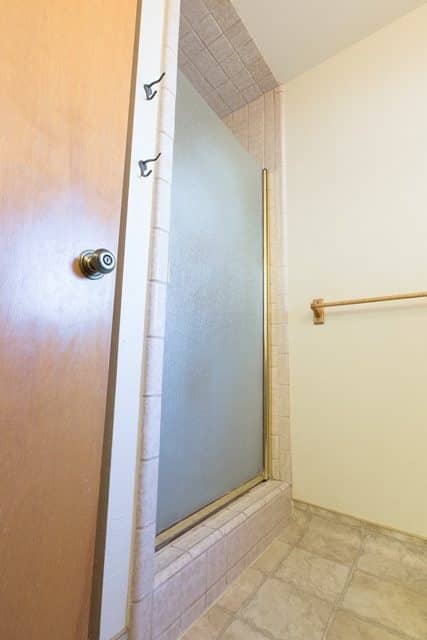The first kitchenCRATE of 2014 is underway, and we’re thrilled to begin the year with such an extensive renovation to this 1986 home in a beautiful, established neighborhood in Riverbank, CA.
Why the Homeowner Chose kitchenCRATE
When this homeowner bought their home 28 years ago, the tile countertops and lacquered oak cabinets were in vogue. And this kitchen has served them well as they raised a home full of children and entertained on a regular basis.
Alas, after nearly three decades, the kitchen is starting to show its age. The cabinets have yellowed a bit, the tile countertop edge has broken off numerous times and the old fluorescent lighting is both energy-inefficient and unsightly. And that’s where kitchenCRATE comes in. In just a few weeks we’ll be turning this kitchen (along with the adjacent dinette, laundry room and guest bathroom) into an up-to-date masterpiece ready for another three decades of enjoyment!
The Current Kitchen Specifications
- Countertop and Backsplash: White 6″ square tile with tan grout.
- Cabinet Finish: Yellowed cabinets in need of refinishing.
- Cabinet Hardware: None
- Sink: White cast-iron, original to the kitchen.
- Faucet: Standard chrome, low-rise.
- Lighting: Fluorescent light box with acrylic lens.
- Floor: Sheetvinyl with cove base.
KitchenCRATE Add-Ons
In addition to the standard kitchenCRATE project, this customer elected to add a few adjacent rooms. In the dinette area, we’ll be removing the dated wallpaper and chair rail, re-texturing the walls and the painting the walls and window sills. In the laundry room, the utility countertop and sink will be replaced, the laundry room cabinets will be refinished to match the kitchen and LED can lighting will replace the existing fluorescent lighting. In the guest bathroom, the vanity top, sink, and faucet will be replaced, all the cabinets refinished and the shower door replaced.
The add-ons in the kitchen include new LED can lighting and converting the existing under-mount sink to a new Kohler apron-front sink, much like the one used on this Turlock, CA project.
The kitchenCRATE Project Scope
The kitchenCRATE team began the transformation on Monday, January 6th, 2014. On day 1 the kitchenCRATE team set the kitchenCRATE, installed plastic walls for dust/fume protection, protected the flooring, removed and set-aside the existing appliances, demolished the countertops and backsplash, repaired the counter sub-top, removed the doors and drawers for off-site painting, templated for the new quartz tops and prepared the remaining cabinet boxes for prime and paint. During the following 11 days (the significant add-ons are increasing the project duration a bit), the kitchenCRATE crew will:
- Refinish the cabinets, doors, and drawers in Kelly-Moore 4702-1 Moon Dance in semi-gloss finish using a top-of-the-line Kelly-Moore Dura-Poxy paint.
- Fabricate and install MSI Coronado quartz countertops with a bullnose edge.
- Supply and install Emser Belgio Avorio 3 x 7 Glazed Porcelain tiles at the full-height backsplash. This will all be grouted using Laticrete Antique White grout.
- Supply and install a new single-bowl Kohler Whitehaven short-front apron Sink in Biscuit.
- Supply and install a new Kohler Simplice faucet with a vibrant stainless finish in the kitchen and laundry room.
- Remove original fluorescent light fixtures and replace with 6″ LED can lights.
- Supply and install new satin nickel knobs on all cabinet doors and cup pulls on all drawers with matching satin nickel hinges.
- Supply and install new light switches and electrical outlets in almond.
- Supply and install a new 1/2 HP Insinkerator Badger 5 garbage disposal.
- Paint all walls in Kelly-Moore 4642-2 Bird’s Nest in an eggshell finish.
- Supply and install a new Kohler Caxton sink in almond at the bathroom.
- Supply and install a new Price Pfister Avalon centerset sink in satin nickel at the bathroom.
- Supply and install a new Kohler Park Falls utility sink in white at the laundry room.
The Before Pictures
Want to learn how we can help transform your kitchen or bathroom? Simply click here to schedule a phone consultation. Or feel free to call us direct during business hours at 888-995-7996!

