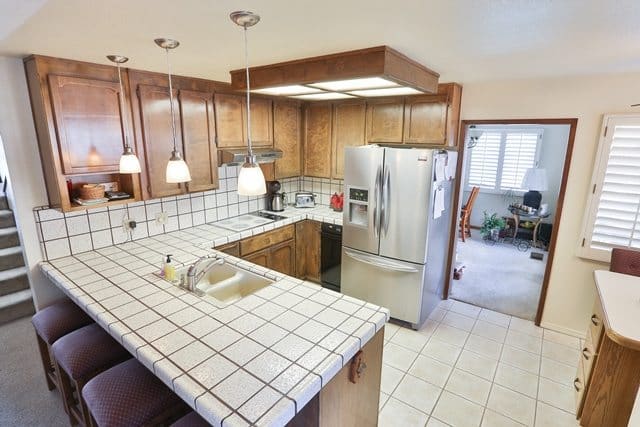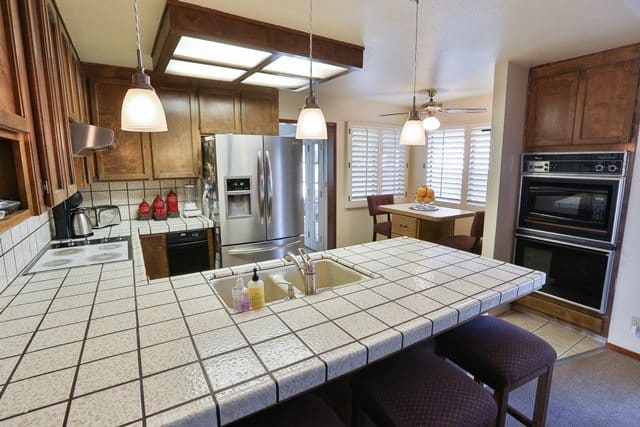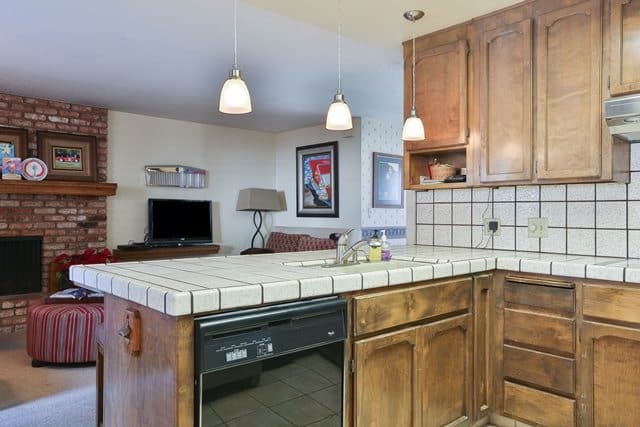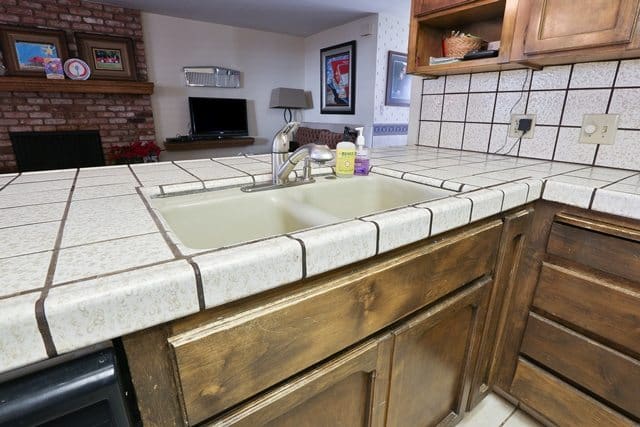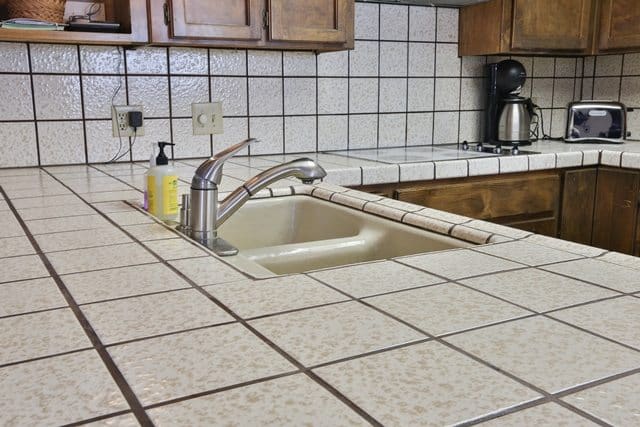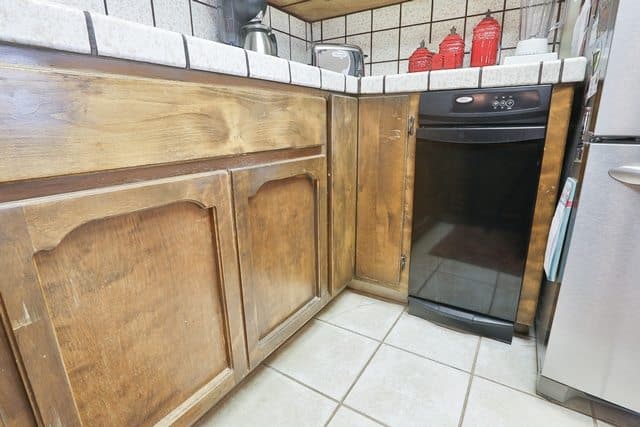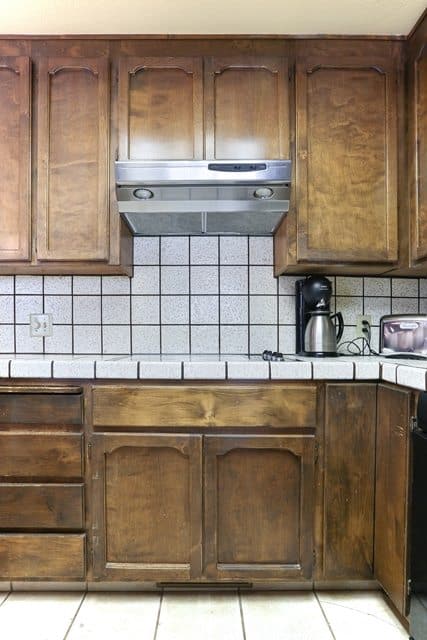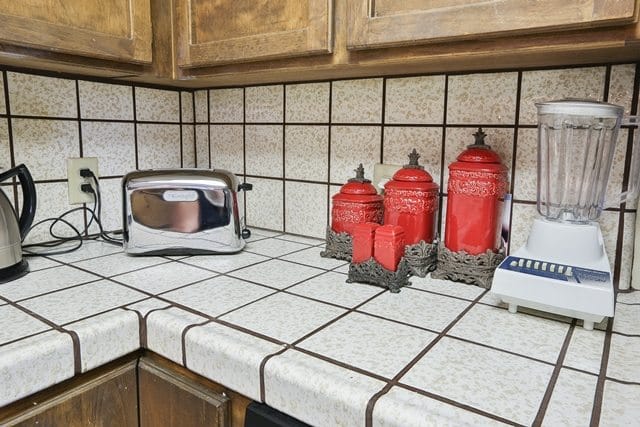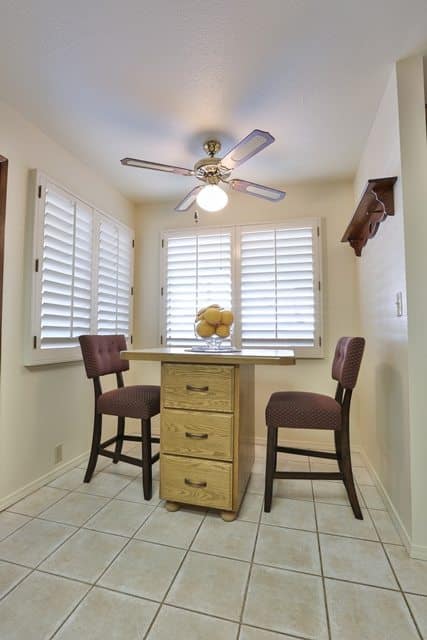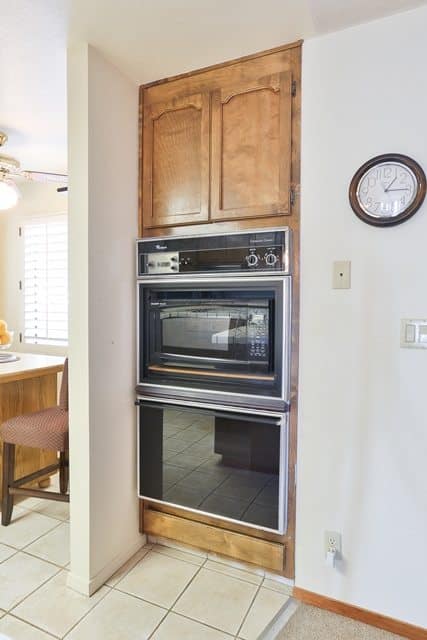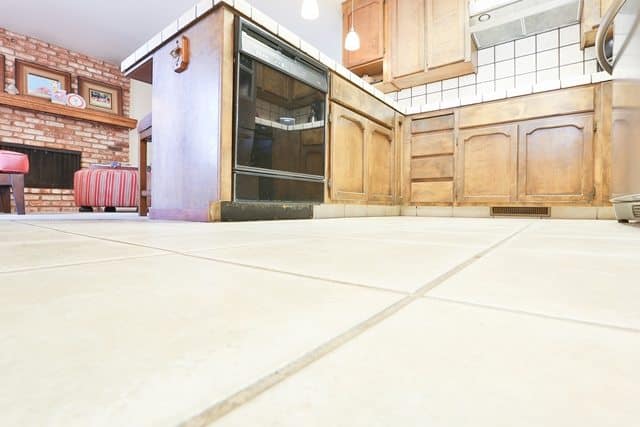We’re back in Ripon, CA this week, working hard to bring this 1985 home up to date!
Why the Homeowner Chose kitchenCRATE
It all started with the sink. The “used to be a biscuit and is now green sink” so common to homes in the 1980s.
They needed a new sink, but to do that they would need to break out the tile countertop (with brown grout!). And if they were going to break-out their counter, they might as well replace the countertop. But if they did that, then the dark oak cabinets would look even more dated, so those needed to be refinished as well. Oh, and the sheet vinyl floor? Yeah, it has seen better days.
Pretty soon, the customer needed a full kitchenCRATE and after seeing one of the kitchenCRATE vehicles roll on by, they decided to give us a call.
A few weeks later and construction is underway!
The Current Kitchen Specifications
- Countertop and Backsplash: White 6″ square tile with brown grout.
- Cabinet Finish: Dark oak cabinets in need of significant refinishing.
- Cabinet Hardware: None
- Sink: Cast-iron in biscuit, original to the kitchen.
- Faucet: Standard chrome, low-rise.
- Lighting: Fluorescent fixture with acrylic lens.
KitchenCRATE Add-ons
For this project, we’re adding a few additional items that will drastically improve the look and function of this space.
First, we’ll be replacing the 1980s fluorescent light box and acrylic lenses with new 6″ high-efficiency LED can lights.
Second, we’ll be removing the flooring and baseboard in the kitchen, living room, entry, laundry closet, hall and hall bathroom and replacing with new laminate wood flooring by Quickstep in the 2″ Chesapeake Walnut finish. We’ll top that off with new 3.5″ wood baseboard, painted to match the walls.
The kitchenCRATE Project Scope
The kitchenCRATE team began the transformation on Wednesday, January 22nd, 2014. On day 1 the kitchenCRATE team set the kitchenCRATE, installed plastic walls for dust/fume protection, protected the flooring, removed and set-aside the existing appliances, demolished the countertops and backsplash, repaired the counter sub-top, removed the doors and drawers for off-site painting, templated for the new quartz tops and prepared the remaining cabinet boxes for prime and paint. During the following 7 days (the lighting modification is adding an extra day to this project), the kitchenCRATE crew will:
- Refinish the cabinets, doors and drawers in Kelly-Moore Ironwood in semi-gloss finish using a top-of-the-line Kelly-Moore Dura-Poxy paint.
- Fabricate and install MSI Toasted Almond quartz countertops with a bullnose edge.
- Supply and install Bedrosians Torreon 3 x 6 travertine tiles with an accent strip of Bedrosians Eclipse Espresso linear glass mosaic tiles. This will all be grouted using Laticrete Mushroom grout.
- Install a new double-bowl Kohler Clarity under-mount sink in Almond.
- Install a new Kohler Simplice faucet with a vibrant stainless finish.
- Remove original fluorescent light fixtures and replace with 6″ LED can lights.
- Supply and install new Liberty Sophia 1-1/4″ knobs and Liberty 3″ Cup pulls with matching cabinet hinges.
- Supply and install new light switches and electrical outlets.
- Install appliances.
- Install QuickStep Classic Chesapeake Walnut laminate flooring and new baseboards.
The Before Pictures
Want to learn how kitchenCRATE can help you? Just click here to schedule your phone consultation using our online scheduling system. Or feel free to call us direct during business hours at 888-995-7996!
Scott Monday is CEO of kitchenCRATE and bathCRATE. Follow him on Facebook, Google+ or Linked-In.

