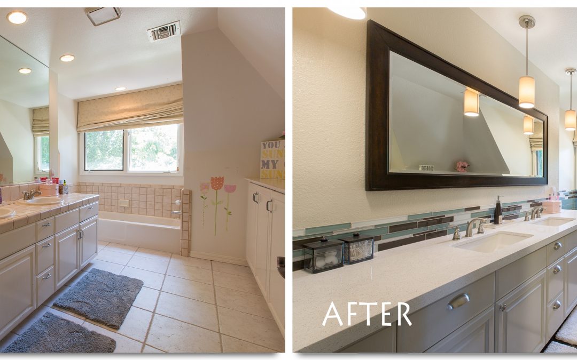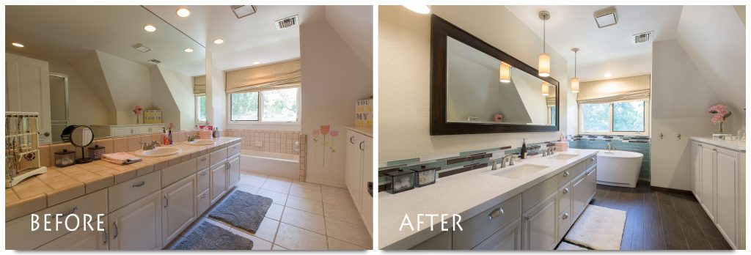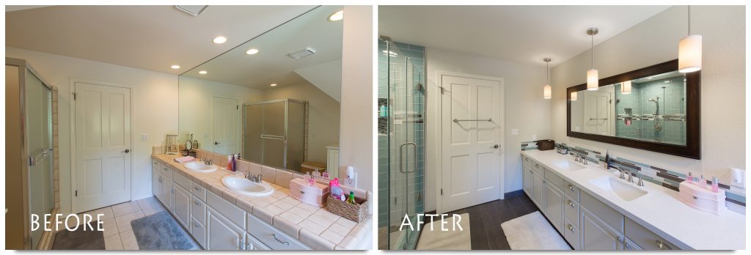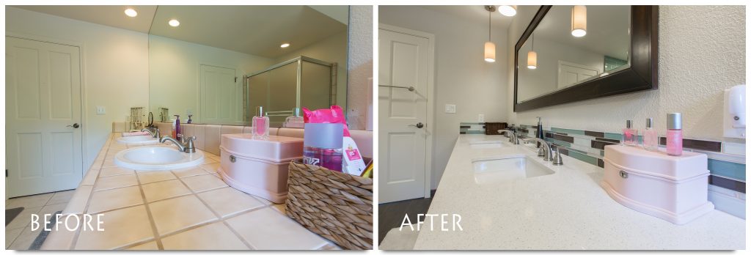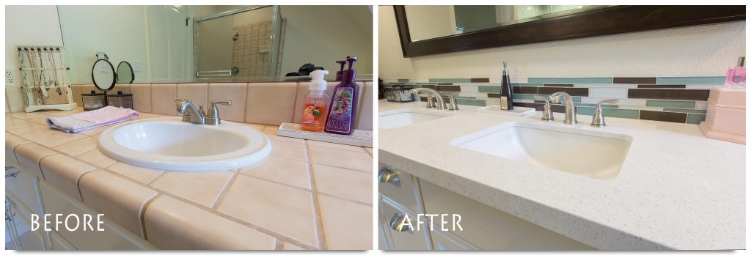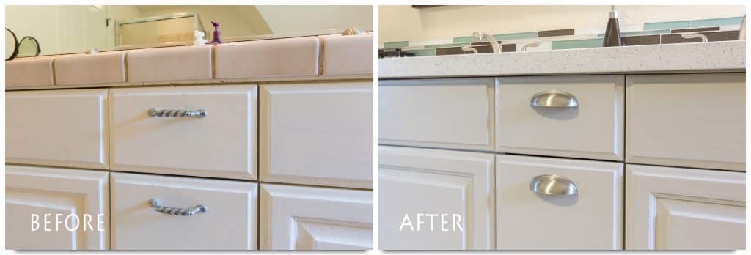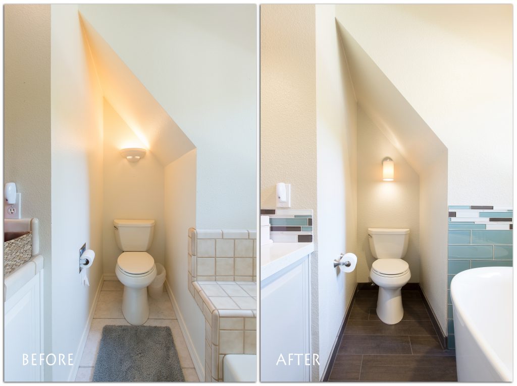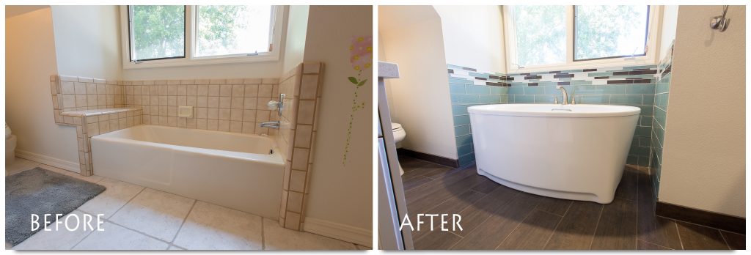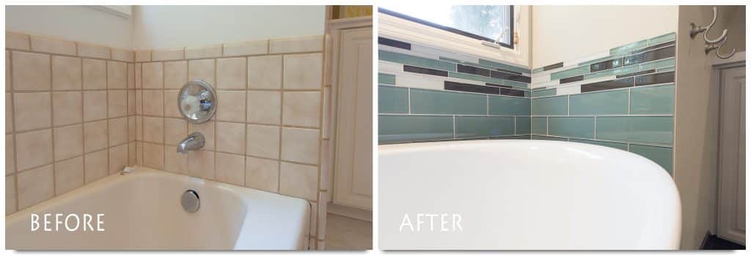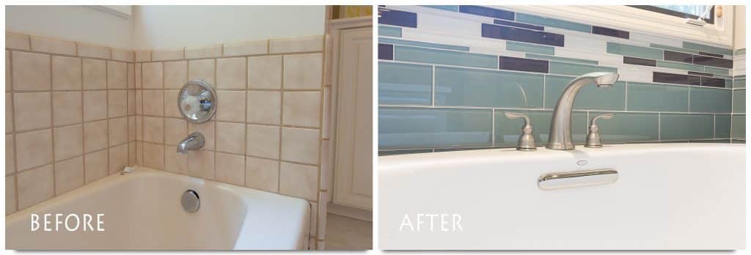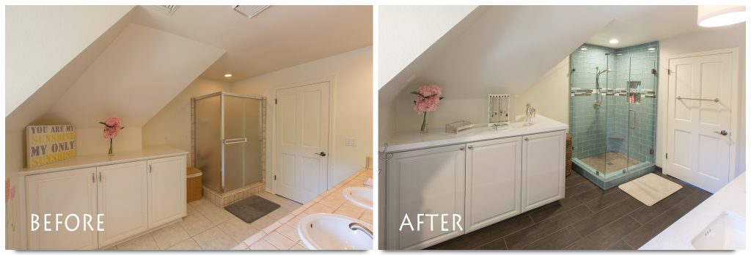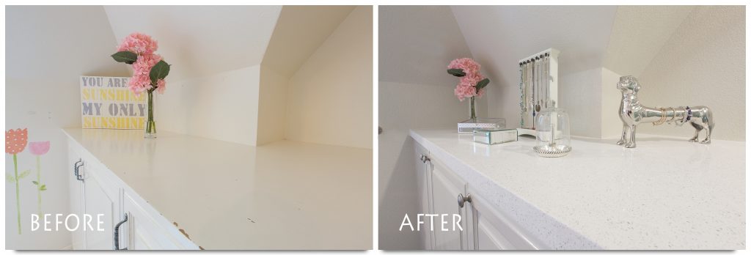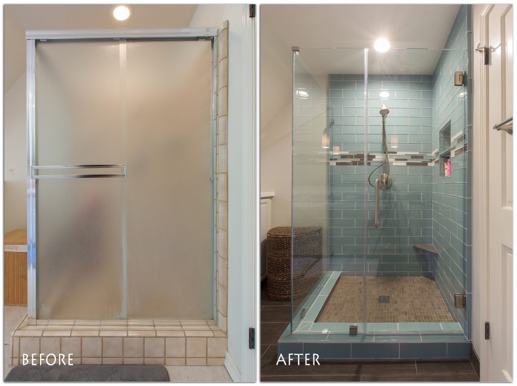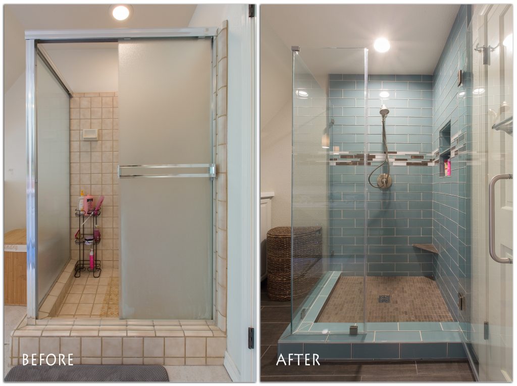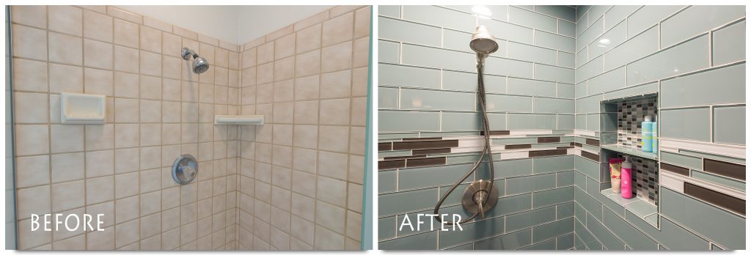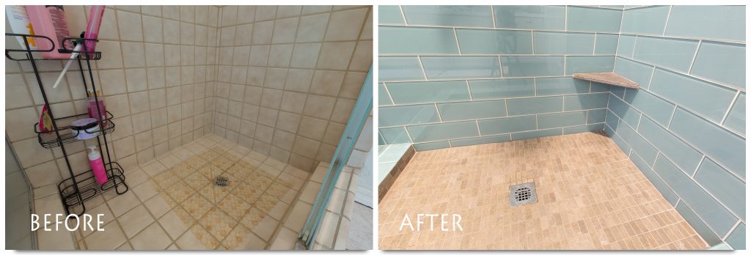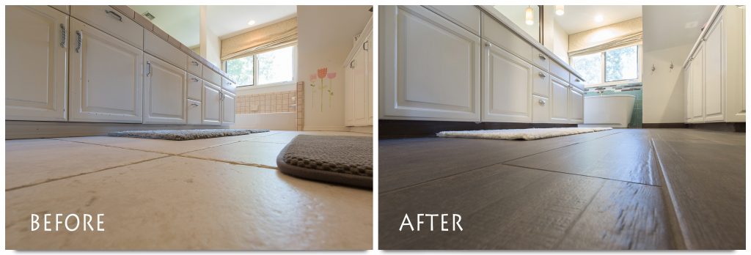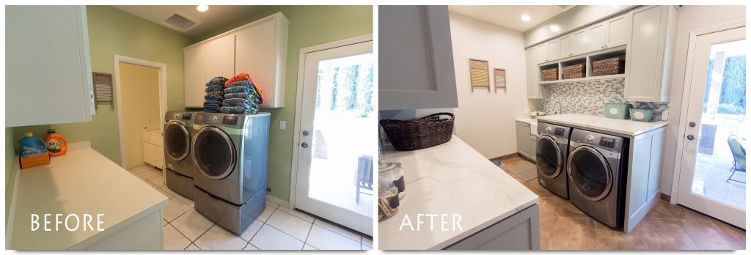The CRATE team recently completed the 3rd and 4th project on this Countryview Drive home in Modesto (see the first and second here) and just like the first two, we think they turned out pretty well.
In a unique twist, the CRATE team applied the CRATE remodeling concept to a large laundry room in addition to a bathroom, turning it from a dated space into a masterpiece full of working space, an apron-front sink and tons of new storage.
One of our favorite features of the bathroom design was the use of blue (yes, blue!) glass tile at the shower and the tub surround. When contrasted with the rich, simulated-wood floor tile it looks magnificent!
But don’t just take our word for it. Scroll down for the impressive before and after images and complete project specifications…
The Bathroom Before and After Pictures
(Click image to enjoy a larger view.)
Bathroom Remodel Day by Day Progress
(Note: We added a few extra days to our normal 7-day process to accommodate the owner-requested add-ons.)
Here’s how we did it:
Day 1 – Demo Day! On this first day, we set up plastic walls to protect the home from dust, protected the path from the entry door to the bathroom with building paper, and then went to town removing the countertops, backsplash, vanity doors and drawers, shower tile, bathtub surround tile, bathtub, and flooring. Toward the end of the day we created the template for the new quartz countertops, which take a few days to fabricate off-site.
Day 2– The electrical team began the wiring for the new vanity lighting and the plumbing rough-in work was completed at the shower and the tub.
Day 3 – The sheetrock at the bathtub surround was repaired and prepared for the new tile.
Day 4 – The painting team was on site to paint the walls and ceiling. Kelly-Moore Indian Muslin was applied to the walls and Frost was applied to the ceiling.
Days 5 & 6 – The tile artisans were on site to install tile at the shower and tub surround. Bedrosians Hamptons Sail 4″ x 12″ glass tiles with an accent strip of Bedrosians Hamptons Cove glass blend tiles were installed on the shower and tub surround walls and Bedrosians Tribeca Greenwich 1″ x 2″ mosaic tiles on the shower floor. The shower and tub surround walls were grouted using Laticrete Silestone grout and the shower floor was grouted using Laticrete Mocha grout.
Day 7 – Since all the walls and the ceilings had been protected, our painters began preparing and priming the cabinets. Using a high-grade, oil-based primer, every inch of the bathroom vanity cabinets were caulked, sanded and primed. This is the first (and perhaps most critical) step of creating a durable paint finish.
Day 8 – The painters then applied two coats of Kelly-Moore Dura-poxy paint in City Dweller to the thoroughly sanded and primed vanity cabinets. This same priming and painting process was used on the doors and drawers, which are painted off-site in a climate-controlled paint booth for the highest possible quality.
Day 9 – The bathCRATE team installed the beautiful Kohler Ladena sinks. Once the sinks were installed, the tile artisans arrived to install the MSI Sparkling White quartz countertops with a mitered edge.
Day 10 – The tile artisans were back on site to install the Bedrosians Hamptons Cove glass blend tiles on the backsplash. This was grouted using Laticrete Silstone grout.
Days 11- 13– The flooring experts arrived to install the Bedrosians Barrique Fonce 8″ x 40″ porcelain floor tiles. The flooring was grouted using Laticrete Mocha grout.
Day 14 – The transformation hit the homestretch with the installation of the plumbing fixtures, mirrors, light fixtures and accessories. The Kohler Underscore freestanding tub was set. The Pfister Avalon widespread faucets were installed at the sinks, the shower received a Pfister Avalon handheld shower and trim and the tub received a beautiful Pfister Avalon roman tub faucet all with brushed nickel finishes. The final day of the project also included an array of “touch-up” items: all outlets and switches were replaced, the toilet was re-set, the shower door was installed and the entire project was cleaned, top-to-bottom.
Bathroom Technical Details
- Countertop: MSI Sparkling White Quartz
- Backsplash: Bedrosians Hamptons Cove Glass Blend Tiles
- Cabinet Finish: Kelly-Moore City Dweller in semi-gloss finish using a top-of-the line Kelly-Moore Dura-Poxy paint.
- Door Pulls: Liberty 1-3/8″ Harmon knobs and Liberty 3″ Cup pulls in satin nickel with matching hinges.
- Sinks: Kohler Ladena in White
- Faucet: Pfister Avalon Widespread in Brushed Nickel
- Shower/Tub Surround Wall Tile: Bedrosians Hamptons Sail 4″ x 12″ Glass Tiles
- Shower/Tub Surround Accent Tile: Bedrosians Hamptons Cove Glass Blend Tiles
- Shower/Tub Surround Wall Grout: Laticrete Silestone
- Shower Floor Tile: Bedrosians Tribeca Greenwich 1″ x 2″ Mosaic Tiles
- Shower Floor Grout: Laticrete Mocha
- Shower Fixtures: Pfister Avalon Handheld Shower and Trim in Brushed Nickel
- Bathtub: Kohler Underscore Freestanding Tub
- Tub Fixture: Pfister Avalon Roman Tub Faucet
- Wall Paint: Kelly-Moore Indian Muslin
- Floor Tile: Bedrosians Barrique Fonce 8″ x 40″ Tiles
The Laundry Room Before and After Pictures
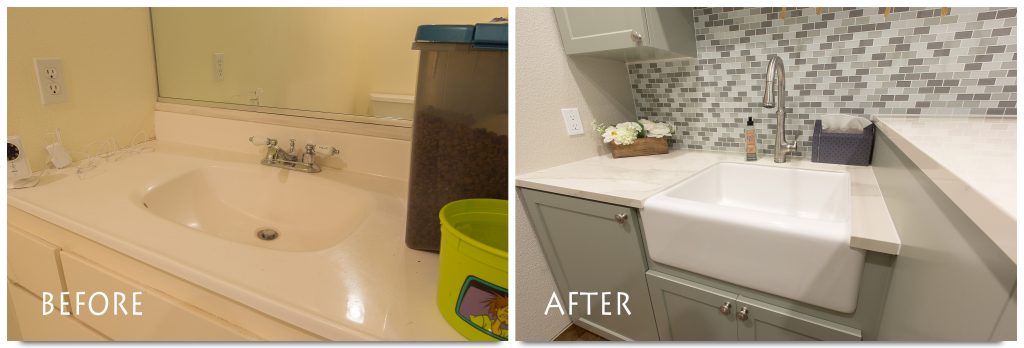
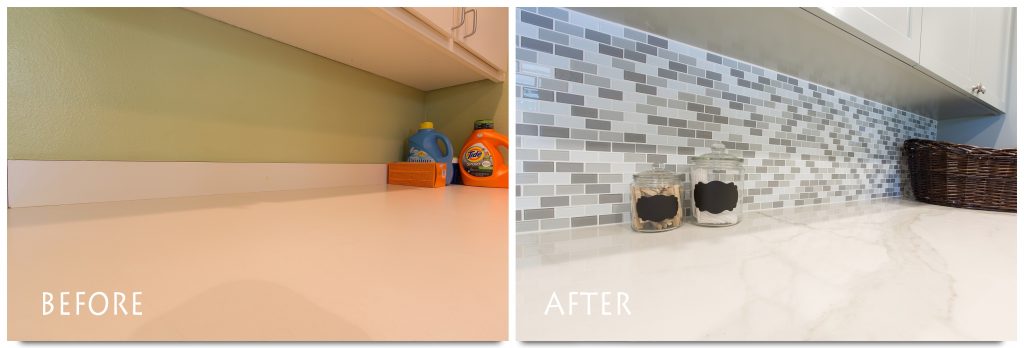
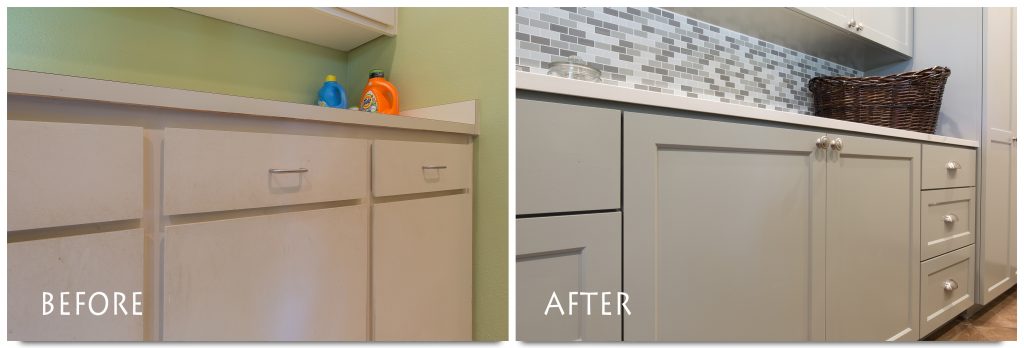
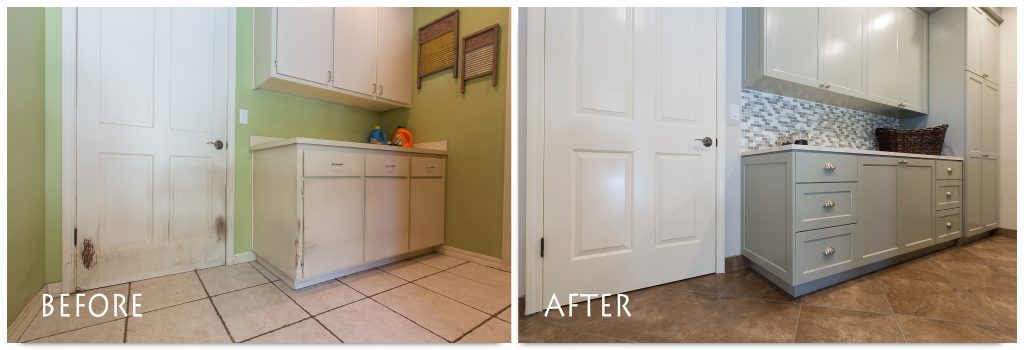
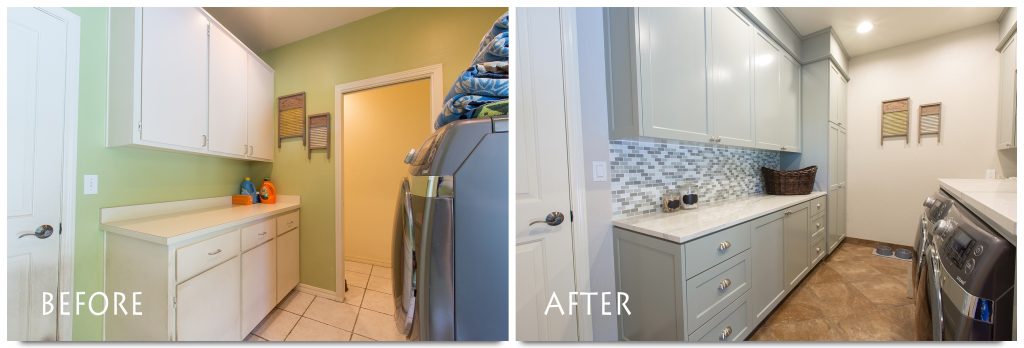
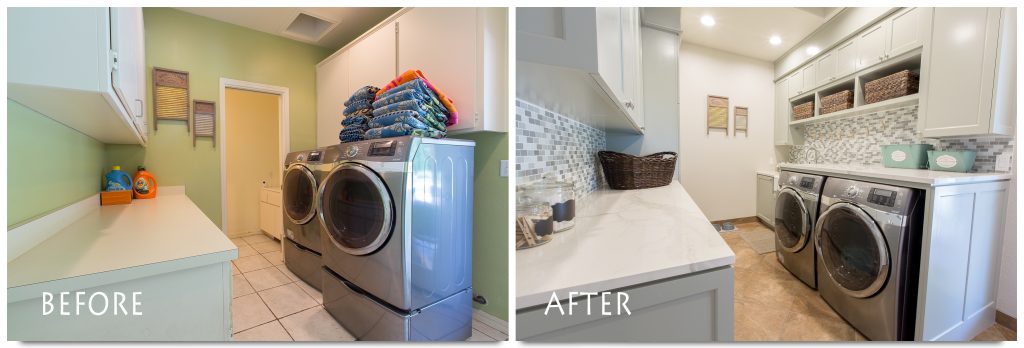
Laundry Room Technical Details
- Countertop: Bedrosians Plane Classico Calcatta
- Backsplash: Bedrosians City Glass Cardiff Staggered Tiles
- Cabinet Finish: Kelly-Moore Backdrop in semi-gloss finish using a top-of-the-line Kelly-Moore Dura-Poxy paint.
- Door Pulls: Liberty 1-3/8″ Harmon knobs and Liberty 3″ Cup pulls in satin nickel with matching hinges.
- Sink: Kohler Alcott Apron-Front in White
- Faucet: Kohler Bellera in Vibrant Stainless
Perhaps the Countryview Drive bathroom reminds you of your bathroom. Perhaps you like the layout and the cabinets are in good condition, but you are ready for a completely new look and feel. BathCRATE can make this happen. Simply call 888-995-7996 or schedule a free phone consultation automatically by clicking here.
Scott Monday is co-founder and CEO of kitchenCRATE and bathCRATE. Follow him on Facebook or Linked-In.
Does this project make you curious if bathCRATE is right for you? Want the latest bathCRATE projects, news and discounts delivered directly to your inbox? Simply click the button below!

