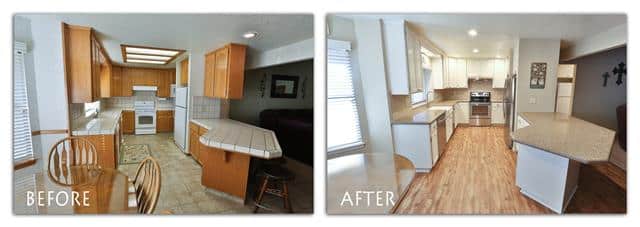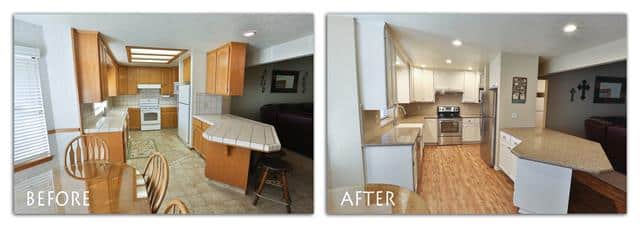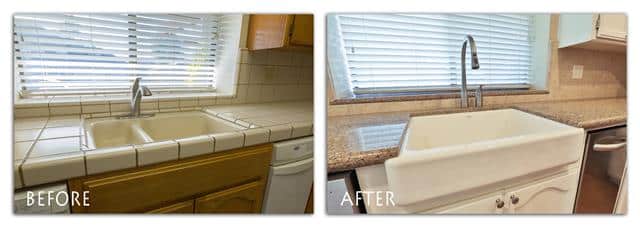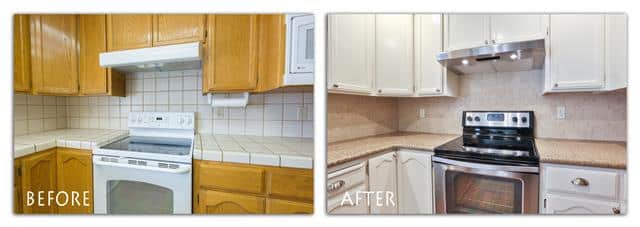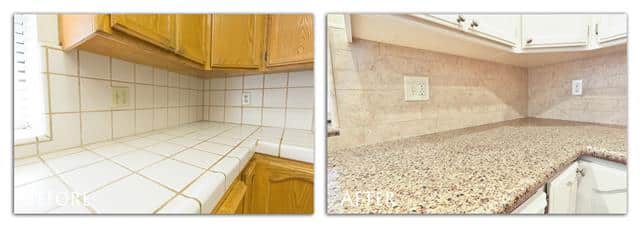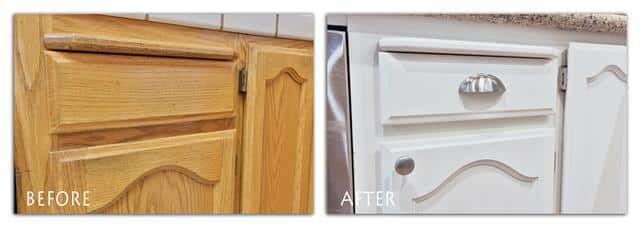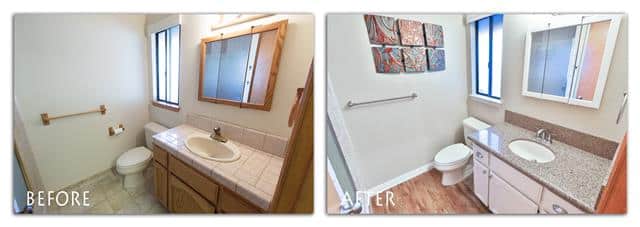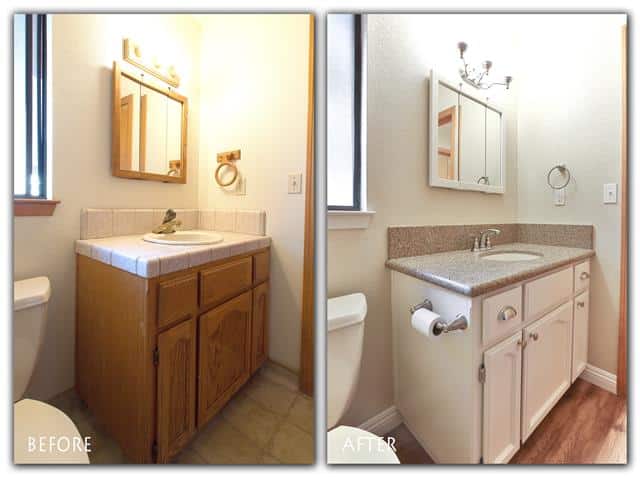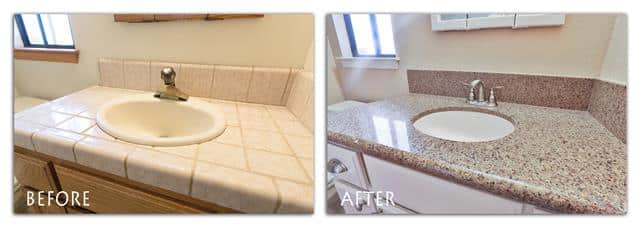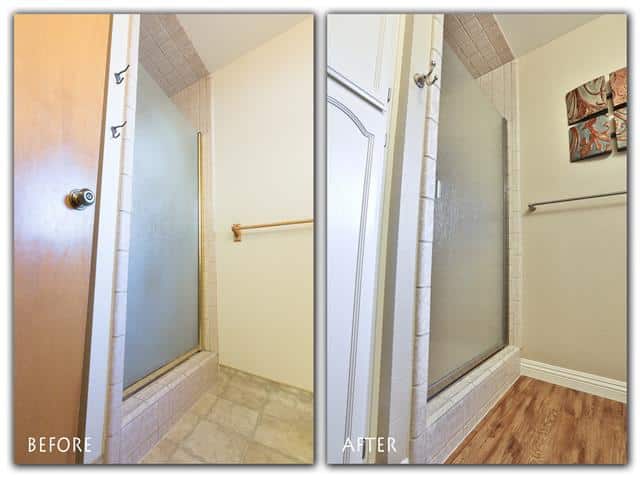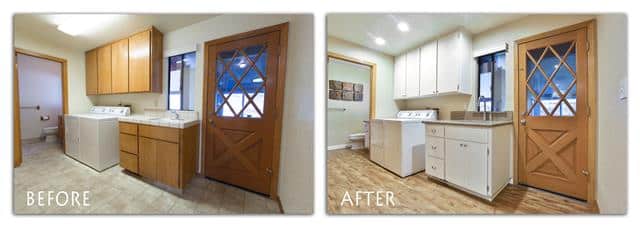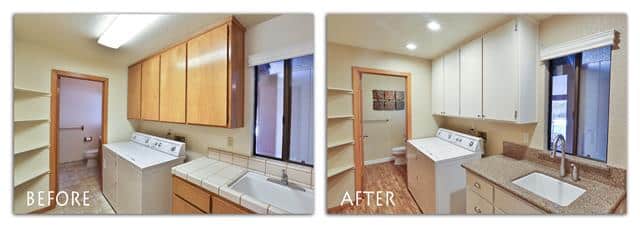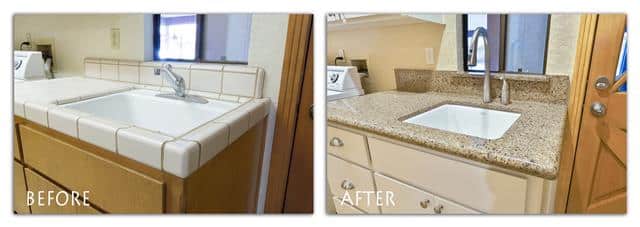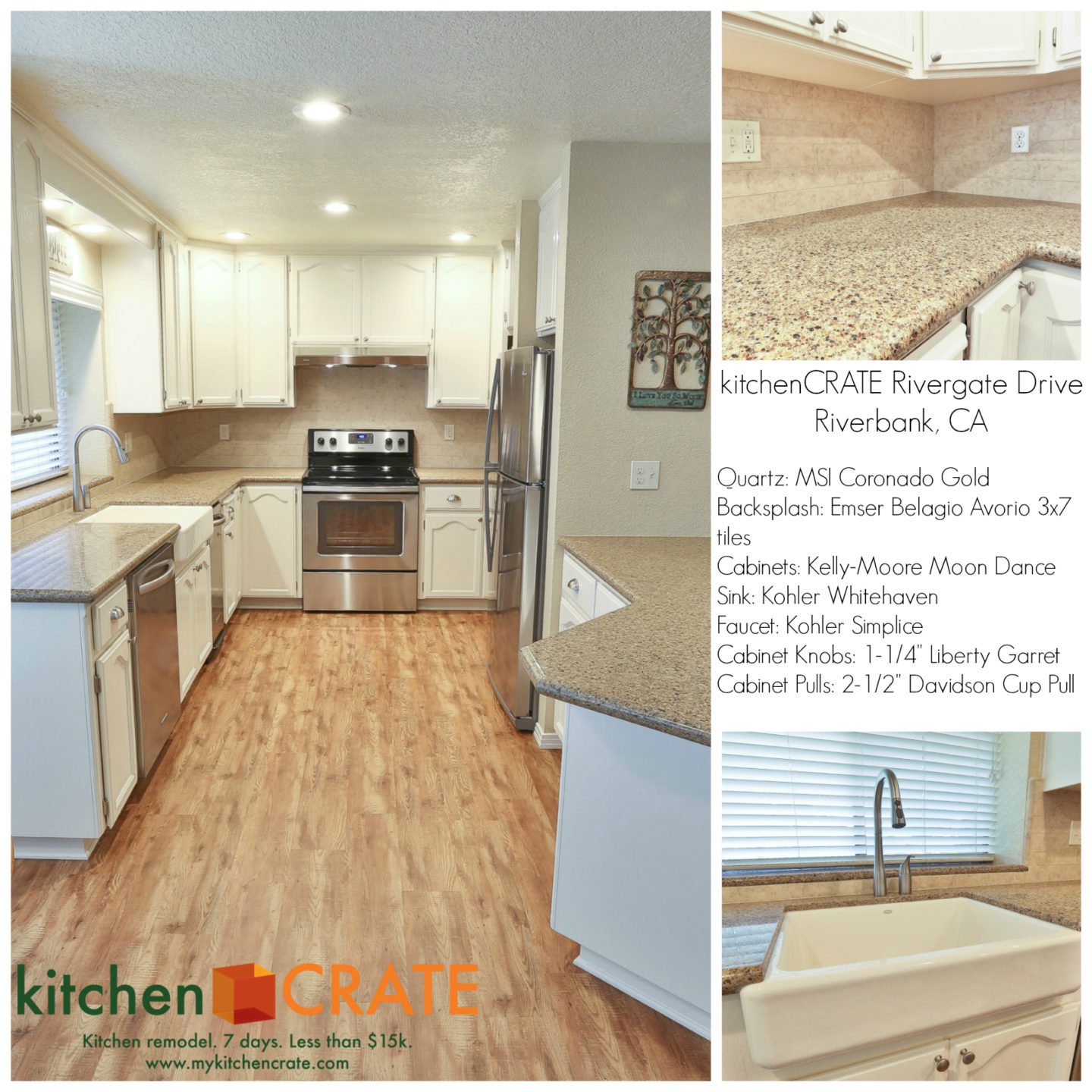KitchenCRATE started 2014 off with a bang, returning once again to Riverbank, CA to turn a 1986 kitchen into a sleek, contemporary testimony to modern materials and design.
What made this project unique? Like many homeowners, this customer decided to apply the kitchenCRATE concept to an adjacent dinette, laundry room, and guest bathroom. Doing so is fairly common for kitchenCRATE customers, as it allows the renovation of adjacent room for a fraction of the cost. (We’re already on-site, so the efficiency of adding rooms is quite amazing.)
The project came together without a hitch, but don’t just take our word for it. Scroll down to read the client testimonial and then see for yourself the amazing before and after transformation images!
The Homeowner’s Experience
What was your favorite part of the kitchenCRATE process?
The entire process was amazing to us. There was consistent contact with us through every detail. There were absolutely no surprises from the beginning to the end. The timeline we received was such a valuable tool to us knowing every detail of what was going to happen to our home that day. Anytime we had questions and had left messages, emails, text someone responded immediately and took care of our needs immediately.
What was your favorite part about the kitchenCRATE team?
The entire team was very customer service oriented in wanting to ensure that we were happy and comfortable every step of the way. We appreciated their complete honesty when asking various questions. How would that look? What color would work best? How does this process work? We felt they had our best interest in mind not on how much money they could make. It was about what we wanted to accomplish and what was the best way to get there.
The entire kitchenCRATE team including the contractors, designer, the lead on our project and their teams were professional and friendly beyond our expectations. They ensured before they left every meeting with us that we were comfortable in every decision.
Was there anything about the process or project that surprised you? If so, what was it?
The care that ALL of the team took to ensure to keep our home as clean as possible when they left every day. They even built a temporary wall to limit the dust from traveling through the rest of the house.
We highly recommend anyone wanting to remodel their kitchen or bath to seek out Scott Monday and his kitchenCRATE team. They are what honesty, teamwork, customer service and friendliness is all about!
Day by Day Home Remodeling Progress
(Note: We added a few extra days to our normal 7-day process to accommodate the owner-request add-ons, like these…)
Here’s how we did it:
Day 1 – Demo Day! On this first day, we set up plastic walls to protect the home from dust, protected the path from the entry door to the kitchen with building paper, and then went to town removing the wallpaper, appliances, countertop, backsplash, plumbing fixtures, cabinet doors, and drawers. To support the cantilever countertop, we reinforced the plywood sub-tops with steel straps. Toward the end of the day, we created the template for the new quartz countertops, which take a few days to fabricate off-site.
Day 2 – The electrical team began the wiring for the new pattern-specific LED can lighting. Eight 6″ can lights were placed strategically around the kitchen to optimize the lighting over work spaces. At the same time, the kitchenCRATE team modified the lower cabinets to accept the new apron-front sink.
Day 3 – Next, we used metal-stud framing to sheetrock the old lightbox and then hung and taped the sheetrock to gain an extra day of dry time.
Day 4 – The drywall team was on site to texture the walls where the wallpaper had been removed and also the ceiling at the old lightbox.
Day 5 – Since all the walls and the ceilings had been protected, our painters began preparing and priming the cabinets. Using a high-grade, oil-based primer, every inch of the kitchen cabinets were caulked, sanded and primed. This is the first (and perhaps most critical) step of creating a durable paint finish.
Days 6 & 7 – The painters then applied two coats of Kelly-Moore Moon Dance in a semi-gloss finish to the thoroughly sanded and primed cabinets. This same priming and painting process was used on the doors and drawers, which are painted off-site in a climate-controlled paint booth for the highest possible quality.
Day 8 – The countertop installation team arrived to install the beautiful Kohler Whitehaven short-front apron Sink in Biscuit and the MSI Coronado Gold quartz countertops with a bullnose edge.
Day 9 – The tile backsplash artisans began installing the Emser Belgio Avorio 3 x 7 Glazed Porcelain tiles on the backsplash. This was grouted with Laticrete Antique White grout.
Day 10 – The walls in the kitchen, guest bathroom, and laundry room were painted using Kelly-Moore Bird’s Nest in an eggshell finish.
Day 11 – Lastly, the kitchenCRATE team installed the homeowner’s previous appliances. The transformation then hit the home stretch with the installation of the freshly-painted cabinet doors and drawers. The final day of the project included an array of “touch-up” items: all outlets and switches were replaced, the Kohler Simplice faucet was installed, the new shower door was installed in the guest bathroom, and the entire project was cleaned, top-to-bottom.
Before and After Pictures
(Click image to enjoy a large view.)
Technical Details
Kitchen
- Countertop: MSI Coronado Gold Quartz
- Backsplash: Emser Belgio Avorio 3 x 7 Glazed Porcelain 3 x 7 tiles.
- Grout: Laticrete Antique White
- Cabinet Finish: Kelly-Moore Moon Dance in semi-gloss finish using a top-of-the line Kelly-Moore Dura-Poxy paint and primer.
- Cabinet Hardware: Liberty 1-1/4″ Garrett Satin Nickel knobs and Liberty 2-1/2″ Davidson Satin Nickel cup pulls with matching cabinet hinges.
- Sink: Kohler Whitehaven short-front apron Sink in Biscuit.
- Faucet: Kohler Simplice with Vibrant Stainless finish.
- Garbage Disposal: 1/2 HP Insinkerator Badger 5.
- Lighting: 6″ LED Can Lights
- Wall Paint: Kelly-Moore Bird’s Nest in an eggshell finish.
Guest Bathroom
- Countertops: MSI Coronad Gold Quartz
- Cabinet Finish: Kelly-Moore Moon Dance in semi-gloss finish using a top-of-the line Kelly-Moore Dura-Poxy paint and primer.
- Sink: Kohler Caxton sink in almond.
- Faucet: Price Pfister Avalon centerset in satin nickel.
- Wall Paint: Kelly-Moore Bird’s Nest in an eggshell finish.
Laundry Room
- Countertop: MSI Coronad Gold Quartz
- Cabinet Finish: Kelly-Moore Moon Dance in semi-gloss finish using a top-of-the line Kelly-Moore Dura-Poxy paint and primer.
- Sink: Kohler Park Falls utility sink in white.
- Faucet: Kohler Simplice with a vibrant stainless finish
- Wall Paint: Kelly-Moore Bird’s Nest in an eggshell finish..
Is Your Home Ready for a Remodel?
Perhaps the Rivergate Drive kitchen reminds you of your kitchen. Perhaps you like the layout of your kitchen and the cabinets are in good condition, but you are ready for a completely new look and feel. Kitchen & bath CRATE can make a beautiful home remodel happen in just a few days and for an amazingly low price.
Just click here to schedule your phone consultation using our online scheduling system. Or feel free to call us direct during business hours at 888-995-7996!
Scott Monday is co-founder and CEO of kitchenCRATE and bathCRATE. Follow him on Facebook, Google+ or Linked-In Today!

